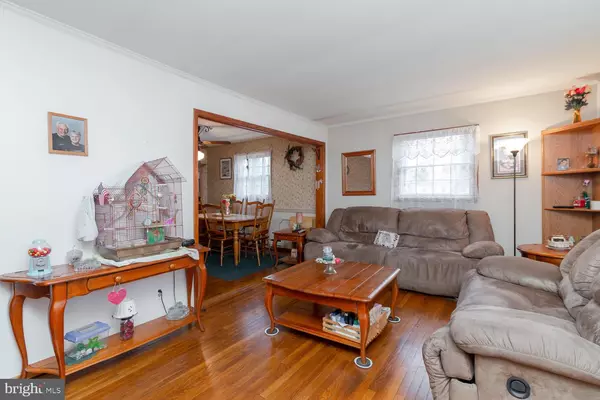Bought with Debbie Connor-Lisbon • BHHS Fox & Roach-West Chester
For more information regarding the value of a property, please contact us for a free consultation.
Key Details
Sold Price $250,000
Property Type Single Family Home
Sub Type Detached
Listing Status Sold
Purchase Type For Sale
Square Footage 1,368 sqft
Price per Sqft $182
Subdivision Whiteland Hills
MLS Listing ID PACT460652
Sold Date 06/21/19
Style Ranch/Rambler
Bedrooms 4
Full Baths 3
HOA Y/N N
Abv Grd Liv Area 1,368
Year Built 1972
Annual Tax Amount $3,560
Tax Year 2018
Lot Size 0.800 Acres
Acres 0.8
Lot Dimensions 0.00 x 0.00
Property Sub-Type Detached
Source BRIGHT
Property Description
Unique opportunity to own a detached home in West Whiteland at an affordable price! Home does need updating. Price reflects. All on the main floor. Living room, Dining Room , Eat in kitchen, 3 bedrooms , 2 full baths and a sunroom. Lovely hardwood floors thru most of this level. Lower level has been used in the past as an inlaw suite. Offers 2 bedrooms, living room, Full bath and kitchen. Just to list the recent updates. Windows 2012 , New Septic 2012, New Roof 2014, Exterior Painting 2015. Property has two tax parcels. 41-06K-007 and 41-06K-0007.01
Location
State PA
County Chester
Area West Whiteland Twp (10341)
Zoning R1
Rooms
Other Rooms Living Room, Dining Room, Primary Bedroom, Bedroom 2, Bedroom 3, Kitchen, Bedroom 1, In-Law/auPair/Suite, Laundry, Bathroom 1, Primary Bathroom
Basement Full, Heated, Outside Entrance, Partially Finished
Main Level Bedrooms 3
Interior
Interior Features 2nd Kitchen, Ceiling Fan(s), Dining Area, Floor Plan - Traditional, Kitchen - Eat-In
Hot Water Electric
Heating Heat Pump(s)
Cooling Central A/C
Flooring Hardwood, Vinyl
Equipment Built-In Range
Furnishings No
Fireplace N
Appliance Built-In Range
Heat Source Electric
Laundry Basement
Exterior
Garage Spaces 4.0
Utilities Available Cable TV, Phone
Water Access N
Roof Type Shingle
Accessibility 2+ Access Exits
Total Parking Spaces 4
Garage N
Building
Lot Description Level
Story 1
Above Ground Finished SqFt 1368
Sewer On Site Septic
Water Public
Architectural Style Ranch/Rambler
Level or Stories 1
Additional Building Above Grade, Below Grade
Structure Type Dry Wall
New Construction N
Schools
School District West Chester Area
Others
Senior Community No
Tax ID 41-06K-0007
Ownership Fee Simple
SqFt Source 1368
Acceptable Financing Conventional, Cash
Horse Property N
Listing Terms Conventional, Cash
Financing Conventional,Cash
Special Listing Condition Standard
Read Less Info
Want to know what your home might be worth? Contact us for a FREE valuation!

Our team is ready to help you sell your home for the highest possible price ASAP

Get More Information

Giovanni Maggipinto
Realtor Associate | License ID: 1644529
Realtor Associate License ID: 1644529



