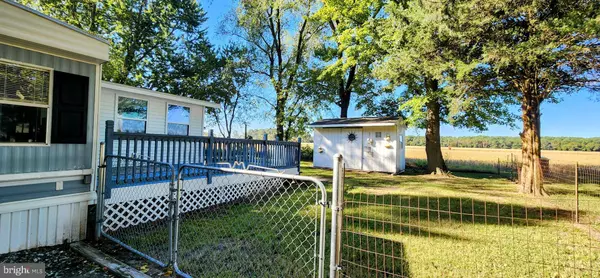Bought with Beth Foster • BAY COAST REALTY
For more information regarding the value of a property, please contact us for a free consultation.
Key Details
Sold Price $75,000
Property Type Mobile Home
Sub Type Mobile Pre 1976
Listing Status Sold
Purchase Type For Sale
Square Footage 672 sqft
Price per Sqft $111
Subdivision Riverdale Park
MLS Listing ID DESU2098438
Sold Date 11/25/25
Style Modular/Pre-Fabricated
Bedrooms 2
Full Baths 1
HOA Y/N N
Abv Grd Liv Area 672
Land Lease Amount 4138.0
Land Lease Frequency Annually
Year Built 1972
Available Date 2025-10-12
Annual Tax Amount $139
Tax Year 2025
Lot Size 67.020 Acres
Acres 67.02
Lot Dimensions 0.00 x 0.00
Property Sub-Type Mobile Pre 1976
Source BRIGHT
Property Description
This well maintained and nicely updated home is located in the bayside community of Riverdale Park. The front and rear decks are perfect for relaxing with a book or enjoying the company of your family and friends. You will find plenty of storage for your beach and fishing gear in the two outbuildings. The fully fenced west facing yard backs to a large open field providing an expansive view of the surrounding area as well as beautiful sunsets. The yard offers an ideal place for your furry friends to enjoy themselves in a secure environment and also room to play your favorite summer games. Inside you will find an open concept with a spacious stick built addition giving you plenty of room to entertain or to take it easy after a long beach day. Riverdale is one of the best kept secrets in the area. The community features tree lined streets perfect for bike riding and walking, private bay front beach and pier. There is also a gated boat ramp available for a nominal fee. Riverdale offers affordable lot rent and an excellent location in close proximity to beaches, waterfront dining, and shopping. Purchase based upon park approval! No sub-leasing. Home being sold as is.
Location
State DE
County Sussex
Area Indian River Hundred (31008)
Zoning TP
Rooms
Other Rooms Living Room, Sitting Room, Kitchen
Main Level Bedrooms 2
Interior
Interior Features Ceiling Fan(s), Combination Dining/Living, Floor Plan - Open
Hot Water Electric
Heating Heat Pump - Oil BackUp
Cooling Central A/C, Wall Unit
Equipment Dryer, Built-In Microwave, Oven/Range - Electric, Refrigerator
Fireplace N
Appliance Dryer, Built-In Microwave, Oven/Range - Electric, Refrigerator
Heat Source Oil
Exterior
Exterior Feature Deck(s)
Fence Fully
Water Access N
Accessibility None
Porch Deck(s)
Garage N
Building
Story 1
Above Ground Finished SqFt 672
Sewer Public Sewer
Water Well
Architectural Style Modular/Pre-Fabricated
Level or Stories 1
Additional Building Above Grade, Below Grade
New Construction N
Schools
School District Indian River
Others
Pets Allowed Y
Senior Community No
Tax ID 234-34.00-81.00-6228
Ownership Land Lease
SqFt Source 672
Special Listing Condition Standard
Pets Allowed Case by Case Basis
Read Less Info
Want to know what your home might be worth? Contact us for a FREE valuation!

Our team is ready to help you sell your home for the highest possible price ASAP

Get More Information

Giovanni Maggipinto
Realtor Associate | License ID: 1644529
Realtor Associate License ID: 1644529



