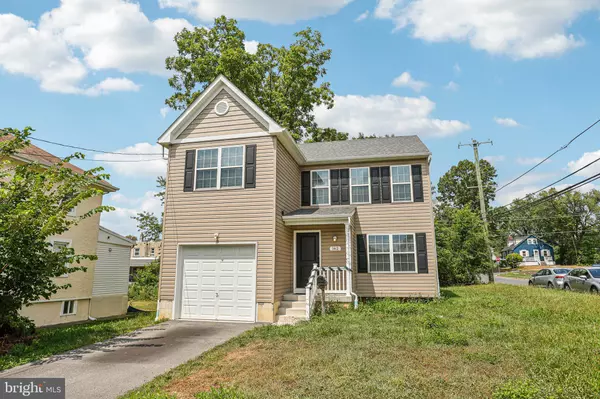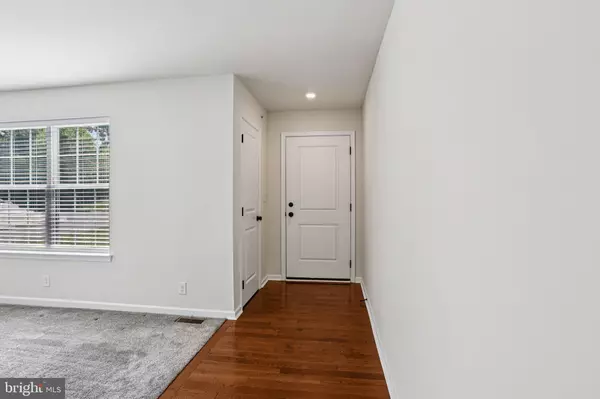Bought with Rachel Street • Compass Pennsylvania, LLC
For more information regarding the value of a property, please contact us for a free consultation.
Key Details
Sold Price $525,000
Property Type Single Family Home
Sub Type Detached
Listing Status Sold
Purchase Type For Sale
Square Footage 1,874 sqft
Price per Sqft $280
Subdivision None Available
MLS Listing ID PAMC2152034
Sold Date 11/21/25
Style Colonial
Bedrooms 3
Full Baths 2
Half Baths 1
HOA Y/N N
Abv Grd Liv Area 1,874
Year Built 2022
Annual Tax Amount $7,488
Tax Year 2024
Lot Size 5,500 Sqft
Acres 0.13
Lot Dimensions 50.00 x 0.00
Property Sub-Type Detached
Source BRIGHT
Property Description
Move right into this like-new, three-year-old Glenside colonial! Featuring a contemporary open floor plan and an abundance of natural light, this home offers comfortable modern living with high-end finishes throughout. Step into the welcoming foyer with a coat closet, leading to a spacious living room with newer plush carpeting. A powder room and access to the attached one-car garage are conveniently just off the living space. The living room flows seamlessly into the dining room, which opens to a beautifully appointed kitchen with granite countertops, classic white shaker cabinets, attractive hardwood floors, a large seatable island and newer stainless steel appliances. Upstairs, the expansive primary suite impresses with vaulted ceilings, an oversized walk-in closet and a luxurious ensuite bath including a double vanity. Two additional generously sized bedrooms offer ample closet space, and a fully updated hall bath and laundry room complete the second floor. Outside, a flat backyard is a blank canvas ready for your landscaping and hardscaping vision. And the unfinished basement with high ceilings provides excellent potential for additional living space. Other highlights at 162 Logan include: newer stainless steel kitchen appliances, newer washer and dryer, high end window treatments throughout and extra durable cushioned carpets in bedrooms and living spaces. Finally, this fabulous Glenside location truly has it all. The award-winning Upper Dublin school district. Convenient access to dining and attractions in Keswick Village including the iconic Keswick Theater. Close proximity to numerous parks and the Willow Grove mall. And a quick commute to Center City via the North Hills train station. Don't miss your chance to make this turnkey Glenside gem yours!
Location
State PA
County Montgomery
Area Upper Dublin Twp (10654)
Zoning RESIDENTIAL
Rooms
Basement Full
Interior
Hot Water Propane
Heating Forced Air
Cooling Central A/C
Fireplace N
Heat Source Propane - Leased
Exterior
Parking Features Garage - Front Entry
Garage Spaces 3.0
Water Access N
Accessibility None
Attached Garage 1
Total Parking Spaces 3
Garage Y
Building
Story 2
Foundation Concrete Perimeter
Above Ground Finished SqFt 1874
Sewer Public Sewer
Water Public
Architectural Style Colonial
Level or Stories 2
Additional Building Above Grade, Below Grade
New Construction N
Schools
School District Upper Dublin
Others
Senior Community No
Tax ID 54-00-11110-005
Ownership Fee Simple
SqFt Source 1874
Acceptable Financing Conventional, Cash, FHA, VA
Listing Terms Conventional, Cash, FHA, VA
Financing Conventional,Cash,FHA,VA
Special Listing Condition Standard
Read Less Info
Want to know what your home might be worth? Contact us for a FREE valuation!

Our team is ready to help you sell your home for the highest possible price ASAP

Get More Information

Giovanni Maggipinto
Realtor Associate | License ID: 1644529
Realtor Associate License ID: 1644529



