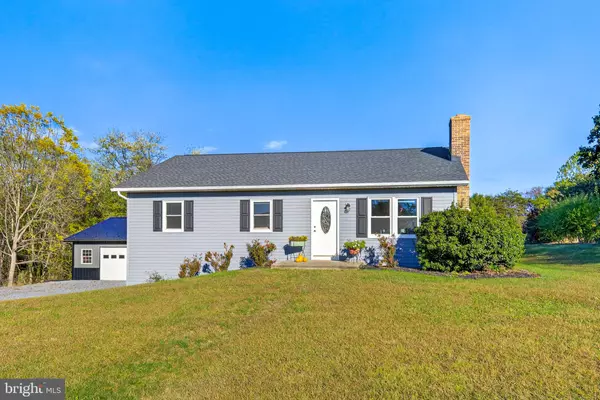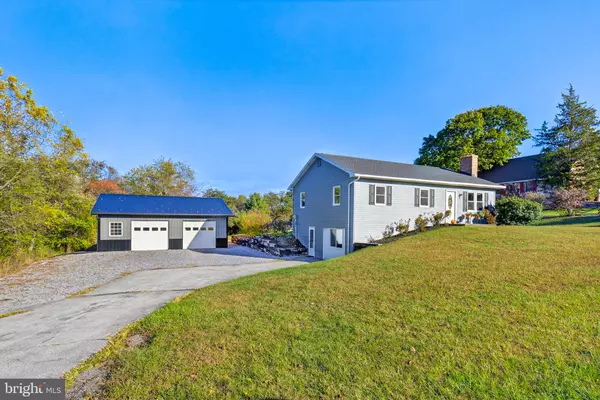Bought with KATHY YINGER • Iron Valley Real Estate of Central PA
For more information regarding the value of a property, please contact us for a free consultation.
Key Details
Sold Price $390,000
Property Type Single Family Home
Sub Type Detached
Listing Status Sold
Purchase Type For Sale
Square Footage 1,120 sqft
Price per Sqft $348
Subdivision None Available
MLS Listing ID PAPY2008450
Sold Date 11/20/25
Style Ranch/Rambler
Bedrooms 4
Full Baths 1
HOA Y/N N
Abv Grd Liv Area 1,120
Year Built 1977
Annual Tax Amount $3,867
Tax Year 2025
Lot Size 2.830 Acres
Acres 2.83
Property Sub-Type Detached
Source BRIGHT
Property Description
Charming Home on 2.83 Acres with Recent Updates!
Set on a spacious 2.83-acre lot, this property features a detached oversized two-car garage and a backyard built for entertaining—complete with a covered area perfect for gatherings in any weather. A convenient mudroom leads directly to the backyard, offering functionality and flow.
Inside, enjoy a beautiful kitchen with granite countertops and an eat-in area ideal for casual dining. Relax in the inviting living room featuring a cozy wood-burning fireplace. The home offers four comfortable bedrooms and a full bathroom with luxurious heated flooring.
Recent 2025 updates include:
Propane heating system
Septic riser
Laundry room tub basin
Finished lower-level bonus room (Currently used as a 4th bedroom)
New lower-level exterior door and storm door
Don't miss out on this beautifully maintained home with both charm and modern upgrades!
Location
State PA
County Perry
Area Carroll Twp (15040)
Zoning R-1
Rooms
Other Rooms Living Room, Bedroom 2, Bedroom 3, Bedroom 4, Kitchen, Bedroom 1, Laundry, Mud Room, Bathroom 1
Basement Full, Partially Finished, Outside Entrance, Interior Access, Walkout Level
Main Level Bedrooms 3
Interior
Hot Water Electric
Heating Forced Air, Baseboard - Electric, Other
Cooling Ductless/Mini-Split
Fireplace N
Heat Source Propane - Leased, Electric
Exterior
Parking Features Garage - Side Entry, Garage - Rear Entry, Oversized
Garage Spaces 2.0
Water Access N
Accessibility None
Total Parking Spaces 2
Garage Y
Building
Story 1
Foundation Block
Above Ground Finished SqFt 1120
Sewer On Site Septic
Water Well
Architectural Style Ranch/Rambler
Level or Stories 1
Additional Building Above Grade, Below Grade
New Construction N
Schools
High Schools West Perry High School
School District West Perry
Others
Senior Community No
Tax ID 040-165.03-025.000
Ownership Fee Simple
SqFt Source 1120
Acceptable Financing Cash, Conventional, FHA, VA
Listing Terms Cash, Conventional, FHA, VA
Financing Cash,Conventional,FHA,VA
Special Listing Condition Standard
Read Less Info
Want to know what your home might be worth? Contact us for a FREE valuation!

Our team is ready to help you sell your home for the highest possible price ASAP

Get More Information

Giovanni Maggipinto
Realtor Associate | License ID: 1644529
Realtor Associate License ID: 1644529



