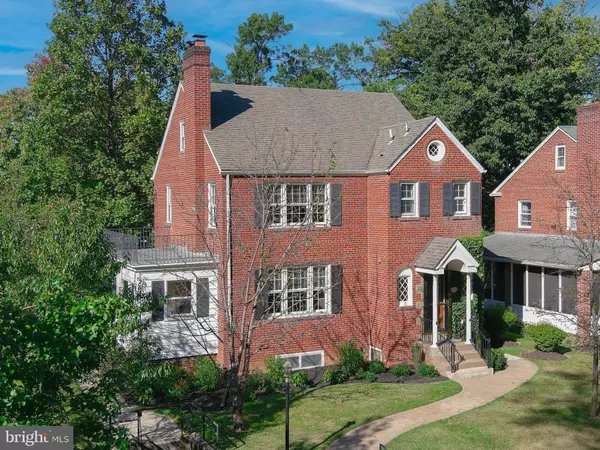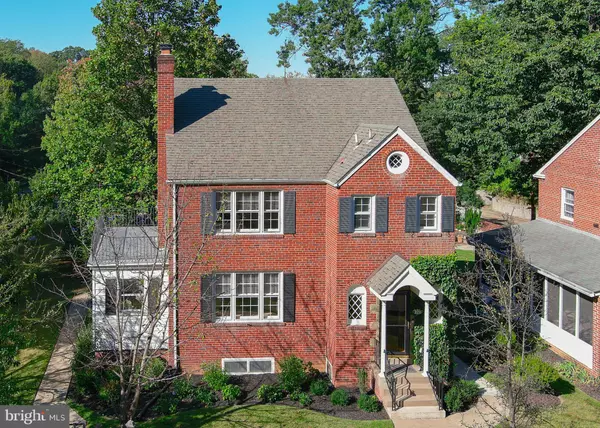Bought with Sharif Ibrahim • Keller Williams Capital Properties
For more information regarding the value of a property, please contact us for a free consultation.
Key Details
Sold Price $746,000
Property Type Single Family Home
Sub Type Detached
Listing Status Sold
Purchase Type For Sale
Square Footage 2,774 sqft
Price per Sqft $268
Subdivision Hill Crest
MLS Listing ID DCDC2226936
Sold Date 11/21/25
Style Colonial
Bedrooms 4
Full Baths 3
Half Baths 1
HOA Y/N N
Abv Grd Liv Area 2,034
Year Built 1941
Annual Tax Amount $4,907
Tax Year 2025
Lot Size 4,679 Sqft
Acres 0.11
Property Sub-Type Detached
Source BRIGHT
Property Description
SERENE SITE, SPACIOUS STRUCTURE AND SUBLIME STYLE - Poised perfectly on a sun-drenched corner lot across from Fort Circle Park's peaceful paths and forested trails, this classic red-brick colonial cottage serves up serenity, seclusion, and stellar location in equal measure. Inside, FOUR floors unfold: a fire-lit living room, a dining room fit for feasts or fêtes, and a chef's kitchen gleaming with quartz, marble, and morning light—plus a bonus sunroom or playroom and a private powder room. Upstairs, a primary suite pairs with two bright bedrooms and a crisp, hall bath. One floor up, a fantastic FOURTH bedroom or inspired artist's studio awaits. The lower level delivers more: a second living room with fireplace, a full bath, oversized laundry, ample storage, and walk-out access to a dreamy, pergola-topped patio above the detached GARAGE—perfect for grilling, gathering, or gazing at the poplar canopy above!
Call for a private tour TODAY!
Location
State DC
County Washington
Zoning R-1B
Direction South
Rooms
Basement Fully Finished, Connecting Stairway, Daylight, Partial, Rear Entrance, Windows, Walkout Stairs
Interior
Interior Features Attic, Bathroom - Stall Shower, Bathroom - Walk-In Shower, Ceiling Fan(s), Combination Dining/Living, Combination Kitchen/Dining, Floor Plan - Traditional, Kitchen - Gourmet, Kitchen - Island, Primary Bath(s), Window Treatments, Wood Floors
Hot Water Natural Gas
Heating Heat Pump(s)
Cooling Central A/C
Flooring Hardwood
Fireplaces Number 2
Fireplaces Type Wood
Equipment Dishwasher, Disposal, Dryer, Washer, Refrigerator, Oven/Range - Gas
Furnishings No
Fireplace Y
Window Features Storm,Wood Frame,Screens
Appliance Dishwasher, Disposal, Dryer, Washer, Refrigerator, Oven/Range - Gas
Heat Source Natural Gas
Laundry Lower Floor
Exterior
Exterior Feature Patio(s)
Parking Features Garage Door Opener
Garage Spaces 1.0
Utilities Available Under Ground
Amenities Available None
Water Access N
View Trees/Woods, Street
Roof Type Architectural Shingle
Accessibility 2+ Access Exits, Wheelchair Mod
Porch Patio(s)
Road Frontage Public
Total Parking Spaces 1
Garage Y
Building
Lot Description Corner, Front Yard, Landscaping, Rear Yard, SideYard(s)
Story 4
Foundation Concrete Perimeter
Above Ground Finished SqFt 2034
Sewer Public Sewer
Water Public
Architectural Style Colonial
Level or Stories 4
Additional Building Above Grade, Below Grade
New Construction N
Schools
School District District Of Columbia Public Schools
Others
Pets Allowed Y
HOA Fee Include None
Senior Community No
Tax ID 5666//0008
Ownership Fee Simple
SqFt Source 2774
Acceptable Financing Cash, Contract, Conventional, FHA, VA
Horse Property N
Listing Terms Cash, Contract, Conventional, FHA, VA
Financing Cash,Contract,Conventional,FHA,VA
Special Listing Condition Standard
Pets Allowed No Pet Restrictions
Read Less Info
Want to know what your home might be worth? Contact us for a FREE valuation!

Our team is ready to help you sell your home for the highest possible price ASAP

Get More Information

Giovanni Maggipinto
Realtor Associate | License ID: 1644529
Realtor Associate License ID: 1644529



