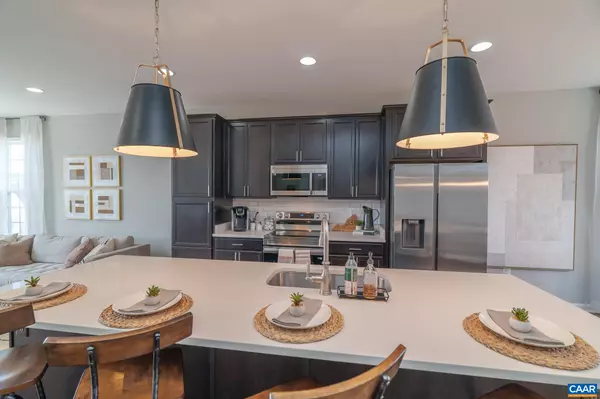Bought with Default Agent • Default Office
For more information regarding the value of a property, please contact us for a free consultation.
Key Details
Sold Price $319,700
Property Type Townhouse
Sub Type End of Row/Townhouse
Listing Status Sold
Purchase Type For Sale
Square Footage 1,851 sqft
Price per Sqft $172
Subdivision Evershire
MLS Listing ID 667772
Sold Date 11/17/25
Style Other
Bedrooms 3
Full Baths 2
Half Baths 1
HOA Fees $85/mo
Abv Grd Liv Area 1,851
Year Built 2025
Tax Year 2024
Lot Size 3,049 Sqft
Acres 0.07
Property Sub-Type End of Row/Townhouse
Source CAAR
Property Description
Under Construction ? November Move-In! This beautifully designed 3-level townhome offers over 1,850 sq. ft. of finished living space and a 1-car garage. With 3 bedrooms, 2.5 baths, and thoughtful upgrades throughout, there?s plenty of space for everyone. The mid-kitchen layout is perfect for entertaining, featuring a 9-foot island, 42" cabinets, granite countertops, cabinet pantry, and stainless steel appliances. Upstairs, the owner?s suite offers a private retreat with dual vanities, a step-in shower, and a large walk-in closet. All bathrooms and the laundry room are finished with upgraded ceramic tile, while LVP flooring enhances the foyer, kitchen, family, and dining rooms. A security system is included, and the HOA provides lawn care for low-maintenance living. Photos and virtual tour are of a model home and may include optional upgrades. Ask about current incentives available with our preferred lender and title company!,Granite Counter,Maple Cabinets
Location
State VA
County Waynesboro City
Zoning R-1
Rooms
Other Rooms Full Bath, Half Bath, Additional Bedroom
Interior
Interior Features Primary Bath(s)
Heating Heat Pump(s)
Cooling Central A/C
Flooring Carpet, Ceramic Tile
Equipment Washer/Dryer Hookups Only, Energy Efficient Appliances
Fireplace N
Window Features Insulated,Low-E,Screens,Double Hung
Appliance Washer/Dryer Hookups Only, Energy Efficient Appliances
Heat Source Electric
Exterior
Roof Type Architectural Shingle
Accessibility None
Garage N
Building
Story 3
Foundation Slab, Concrete Perimeter
Above Ground Finished SqFt 1851
Sewer Public Sewer
Water Public
Architectural Style Other
Level or Stories 3
Additional Building Above Grade, Below Grade
New Construction Y
Schools
High Schools Waynesboro
School District Waynesboro City Public Schools
Others
Ownership Other
SqFt Source 1851
Security Features Security System
Special Listing Condition Standard
Read Less Info
Want to know what your home might be worth? Contact us for a FREE valuation!

Our team is ready to help you sell your home for the highest possible price ASAP

Get More Information

Giovanni Maggipinto
Realtor Associate | License ID: 1644529
Realtor Associate License ID: 1644529



