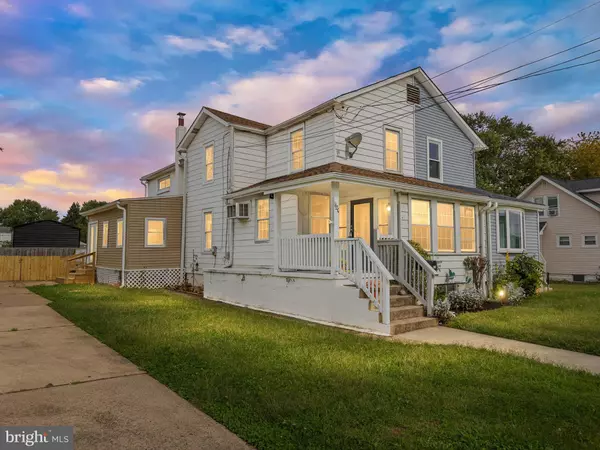Bought with Rani Saba • KW Empower
For more information regarding the value of a property, please contact us for a free consultation.
Key Details
Sold Price $330,000
Property Type Single Family Home
Sub Type Twin/Semi-Detached
Listing Status Sold
Purchase Type For Sale
Square Footage 1,424 sqft
Price per Sqft $231
Subdivision None Available
MLS Listing ID PADE2101202
Sold Date 11/07/25
Style Other
Bedrooms 3
Full Baths 1
Half Baths 1
HOA Y/N N
Abv Grd Liv Area 1,424
Year Built 1940
Available Date 2025-10-03
Annual Tax Amount $4,534
Tax Year 2024
Lot Size 7,841 Sqft
Acres 0.18
Lot Dimensions 0.00 x 0.00
Property Sub-Type Twin/Semi-Detached
Source BRIGHT
Property Description
Welcome to 1120 Randall Avenue! This beautifully maintained home offers three bedrooms and one and a half baths, combining comfort, updates, and convenience. The property features a two-year-old water heater, brand-new 2025 electric service, and a four-car driveway for plenty of off-street parking. Enjoy peace of mind with a fireproof wall separating this home from the neighboring property.
Inside, you'll find brand-new Power windows throughout, fresh paint, and an updated bathroom. The home also includes newer steel Garda doors (front and back), baseboard heat, and newer kitchen appliances — refrigerator, stove, and dishwasher — all included. The roof is approximately 3.5 years old, and the exterior has been well cared for.
Located in a convenient area close to major routes, shopping, and dining, this home offers exceptional value and comfort. Window units are included for cooling.
Location
State PA
County Delaware
Area Upper Chichester Twp (10409)
Zoning R-10
Rooms
Basement Unfinished
Main Level Bedrooms 3
Interior
Hot Water Natural Gas
Heating Forced Air, Baseboard - Electric
Cooling Window Unit(s)
Fireplaces Number 1
Fireplace Y
Heat Source Natural Gas
Exterior
Garage Spaces 4.0
Water Access N
Accessibility None
Total Parking Spaces 4
Garage N
Building
Story 2
Foundation Concrete Perimeter
Above Ground Finished SqFt 1424
Sewer Public Sewer
Water Public
Architectural Style Other
Level or Stories 2
Additional Building Above Grade, Below Grade
New Construction N
Schools
School District Chichester
Others
Pets Allowed N
Senior Community No
Tax ID 09-00-02923-00
Ownership Fee Simple
SqFt Source 1424
Acceptable Financing Conventional, FHA, Cash
Listing Terms Conventional, FHA, Cash
Financing Conventional,FHA,Cash
Special Listing Condition Standard
Read Less Info
Want to know what your home might be worth? Contact us for a FREE valuation!

Our team is ready to help you sell your home for the highest possible price ASAP

Get More Information

Giovanni Maggipinto
Realtor Associate | License ID: 1644529
Realtor Associate License ID: 1644529



