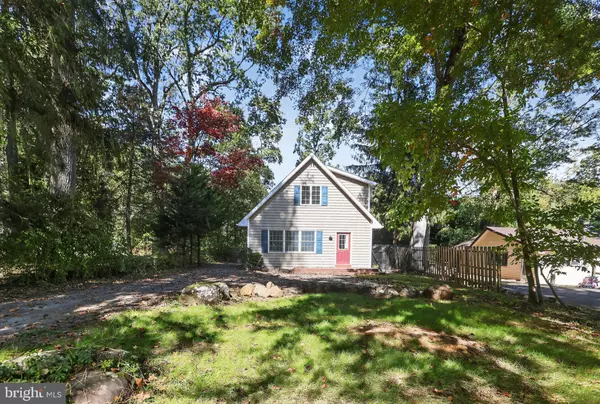Bought with Stephen B Ammon • Iron Valley Real Estate Doylestown
For more information regarding the value of a property, please contact us for a free consultation.
Key Details
Sold Price $355,000
Property Type Single Family Home
Sub Type Detached
Listing Status Sold
Purchase Type For Sale
Square Footage 1,428 sqft
Price per Sqft $248
Subdivision None Available
MLS Listing ID PAMC2156516
Sold Date 11/12/25
Style Cape Cod
Bedrooms 3
Full Baths 2
HOA Y/N N
Abv Grd Liv Area 1,428
Year Built 2005
Available Date 2025-10-09
Annual Tax Amount $3,873
Tax Year 2025
Lot Size 0.321 Acres
Acres 0.32
Lot Dimensions 45.00 x 0.00
Property Sub-Type Detached
Source BRIGHT
Property Description
Welcome home to your custom-built craftsman cottage nestled in beautiful Green Lane area, just minutes from Green Lane Park. With an open floor plan, the main level flows easily from the family room, dining room, and kitchen. An added bonus is a full bedroom, bathroom, and laundry room for first floor living convenience. Continue on to the second floor where you will find a large main bedroom with its own walk-in closet. An additional bedroom and hall bathroom with custom cabinetry completes this floor. As you make your way outside, enjoy the fenced-in backyard giving plenty of space for entertaining family and friends or just relaxing in the shade of trees. This home boasts many updates such as Andersen casement and double-hung windows, 30-year architectural shingles, Carolina bead vinyl siding, new water heater, and a brand new septic system. This home is minutes from all that Green Lane Park has to offer yet conveniently located for easy access to all the major highways. So come check out this beautiful home, look around, stay awhile, fall in love, and make an offer.
Location
State PA
County Montgomery
Area Upper Frederick Twp (10655)
Zoning R80
Rooms
Other Rooms Living Room, Dining Room, Bedroom 2, Bedroom 3, Kitchen, Bedroom 1, Laundry, Bathroom 1, Bathroom 2
Main Level Bedrooms 1
Interior
Interior Features Built-Ins, Carpet, Combination Kitchen/Dining, Dining Area, Entry Level Bedroom, Floor Plan - Open, Recessed Lighting, Walk-in Closet(s), Water Treat System, Bathroom - Tub Shower
Hot Water Electric
Heating Forced Air
Cooling Central A/C
Flooring Carpet, Laminated, Vinyl
Equipment Built-In Microwave, Exhaust Fan, Stove, Water Heater
Window Features Casement,Double Hung,Double Pane
Appliance Built-In Microwave, Exhaust Fan, Stove, Water Heater
Heat Source Natural Gas
Laundry Main Floor
Exterior
Exterior Feature Deck(s)
Utilities Available Above Ground
Water Access N
View Garden/Lawn
Roof Type Architectural Shingle
Street Surface Black Top
Accessibility None
Porch Deck(s)
Road Frontage Boro/Township
Garage N
Building
Lot Description Front Yard, Level, Rear Yard, Road Frontage, Rural
Story 1.5
Foundation Block, Passive Radon Mitigation
Above Ground Finished SqFt 1428
Sewer On Site Septic
Water Private
Architectural Style Cape Cod
Level or Stories 1.5
Additional Building Above Grade, Below Grade
Structure Type Dry Wall
New Construction N
Schools
School District Boyertown Area
Others
Senior Community No
Tax ID 55-00-01576-007
Ownership Fee Simple
SqFt Source 1428
Security Features Smoke Detector
Acceptable Financing Cash, Conventional, FHA, VA
Listing Terms Cash, Conventional, FHA, VA
Financing Cash,Conventional,FHA,VA
Special Listing Condition Standard
Read Less Info
Want to know what your home might be worth? Contact us for a FREE valuation!

Our team is ready to help you sell your home for the highest possible price ASAP

Get More Information

Giovanni Maggipinto
Realtor Associate | License ID: 1644529
Realtor Associate License ID: 1644529



