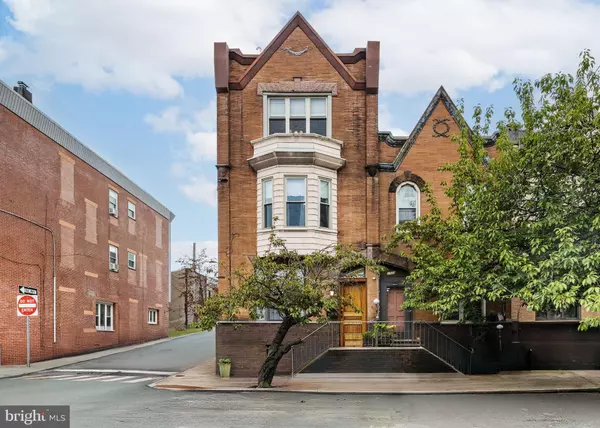Bought with Capri D'Amario Dessecker • RE/MAX One Realty - TCDT
For more information regarding the value of a property, please contact us for a free consultation.
Key Details
Sold Price $575,000
Property Type Townhouse
Sub Type End of Row/Townhouse
Listing Status Sold
Purchase Type For Sale
Square Footage 2,700 sqft
Price per Sqft $212
Subdivision Philadelphia (South)
MLS Listing ID PAPH2541872
Sold Date 11/07/25
Style Other
Bedrooms 4
Full Baths 2
HOA Y/N N
Abv Grd Liv Area 2,700
Year Built 1920
Available Date 2025-10-02
Annual Tax Amount $5,541
Tax Year 2025
Lot Size 1,080 Sqft
Acres 0.02
Lot Dimensions 18.00 x 60.00
Property Sub-Type End of Row/Townhouse
Source BRIGHT
Property Description
You'll believe in love at first sight when you walk through the mahogany front door of this truly stunning, one-of-a kind home that combines historical charm with modern amenities. Step inside the ornately-tiled entryway with original stained glass door & transom to a gorgeous living room with 10' high ceilings, hardwood floors, crown molding, a decorative mantle, and exposed brick wall. Continue to the spacious dining room with built-ins, open to the recently-renovated chef's kitchen including two-tone cabinetry, granite countertops, a chic tile backsplash, and a glass door pantry. Head up the freshly carpeted stairs, past an original stained glass window, to find a luxurious primary bedroom with crown molding, original decorative mantle, and a sunny bay window. This floor features two additional large bedrooms and a tastefully renovated bathroom with a double vanity, glass-enclosed shower, and a cast iron clawfoot tub. The huge 3rd floor bonus space is perfect for relaxing or entertaining with soaring ceilings and a custom built-in wet bar, complete with a wine fridge and kegerator! The stairs lead to the roof with incredible views of the Center City skyline. Roof deck potential! The spacious basement, ready to be finished, boasts laundry, storage and a nicely updated full bathroom. Other bonus features include dual zone HVAC, newer sewer and water lines and a rear patio accessible from S Bouvier Street. This home was owned by the original family circa 1900-2005. *Some exterior photos have been edited for marketing purposes. BEST & FINAL offers due on Monday, 10/6 at 4pm.
Location
State PA
County Philadelphia
Area 19145 (19145)
Zoning RSA5
Rooms
Other Rooms Bedroom 3
Basement Other
Interior
Hot Water Natural Gas
Heating Forced Air
Cooling Central A/C
Fireplace N
Heat Source Natural Gas
Laundry Basement
Exterior
Water Access N
Accessibility None
Garage N
Building
Story 3
Foundation Permanent
Above Ground Finished SqFt 2700
Sewer Public Sewer
Water Public
Architectural Style Other
Level or Stories 3
Additional Building Above Grade, Below Grade
New Construction N
Schools
School District The School District Of Philadelphia
Others
Senior Community No
Tax ID 262264600
Ownership Fee Simple
SqFt Source 2700
Special Listing Condition Standard
Read Less Info
Want to know what your home might be worth? Contact us for a FREE valuation!

Our team is ready to help you sell your home for the highest possible price ASAP

Get More Information

Giovanni Maggipinto
Realtor Associate | License ID: 1644529
Realtor Associate License ID: 1644529



