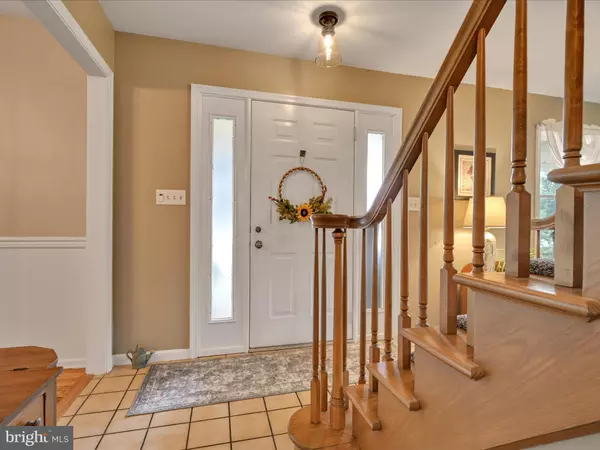Bought with Kyle Shuker • Berkshire Hathaway HomeServices Homesale Realty
For more information regarding the value of a property, please contact us for a free consultation.
Key Details
Sold Price $530,000
Property Type Single Family Home
Sub Type Detached
Listing Status Sold
Purchase Type For Sale
Square Footage 3,055 sqft
Price per Sqft $173
Subdivision Olde Forge Crossing
MLS Listing ID PALA2077166
Sold Date 11/07/25
Style Traditional
Bedrooms 4
Full Baths 2
Half Baths 1
HOA Y/N N
Abv Grd Liv Area 2,341
Year Built 1990
Available Date 2025-10-02
Annual Tax Amount $6,318
Tax Year 2025
Lot Size 0.300 Acres
Acres 0.3
Lot Dimensions 0.00 x 0.00
Property Sub-Type Detached
Source BRIGHT
Property Description
Lovingly Maintained Olde Forge Crossing Home – This beautifully cared-for home has been cherished for many years. Ideally located, it's just a short stroll to Amos Herr Park, with walking trails, playgrounds, picnic areas, and pickleball courts—all while being only minutes from major routes, shopping, and daily conveniences. A welcoming foyer with semi-open stairs greets you upon entry. The formal living and dining rooms offer inviting spaces for gatherings, while the updated kitchen features a breakfast bar, modern counters and backsplash, and stainless steel appliances. The kitchen flows into a bright breakfast area and a spacious family room anchored by a cozy fireplace with a new chimney and gas logs. Also on the main level: a refreshed powder room and a well-designed laundry/mudroom outfitted with California Closets. Recently refinished hardwood floors add warmth and charm throughout the formal dining room and kitchen. Upstairs, you'll find four comfortable bedrooms with newer carpet, including a primary suite with a walk-in closet and a tastefully updated bath featuring a walk-in shower and double granite vanity. Three additional cheerful bedrooms share an updated full bath with a tub/shower combination and another double granite vanity. The finished lower level offers wonderful bonus living space with a gas stove—ideal for game nights or movie marathons. An additional room provides flexibility for a fifth bedroom, quiet home office, or hobby room. There's also plenty of clean, dry storage, along with an active radon system for peace of mind. Outdoor living is a delight here. Relax on the inviting front porch, or enjoy dining al fresco on the back deck beneath the retractable awning, overlooking the landscaped yard enhanced by evening exterior lighting. A two-car garage and storage shed provide ample space for all your needs. Make memories here, to be cherished for years to come.
Location
State PA
County Lancaster
Area East Hempfield Twp (10529)
Zoning RESDIENTIAL
Rooms
Other Rooms Living Room, Dining Room, Primary Bedroom, Bedroom 2, Bedroom 3, Bedroom 4, Kitchen, Family Room, Foyer, Laundry, Storage Room, Bathroom 2, Bonus Room, Primary Bathroom, Half Bath
Basement Full, Fully Finished, Interior Access, Sump Pump
Interior
Interior Features Attic, Bathroom - Tub Shower, Bathroom - Walk-In Shower, Breakfast Area, Carpet, Ceiling Fan(s), Chair Railings, Combination Kitchen/Dining, Dining Area, Family Room Off Kitchen, Floor Plan - Open, Floor Plan - Traditional, Kitchen - Eat-In, Pantry, Primary Bath(s), Recessed Lighting, Upgraded Countertops, Wainscotting, Walk-in Closet(s), Wood Floors
Hot Water Natural Gas
Heating Forced Air
Cooling Central A/C
Fireplaces Number 1
Fireplaces Type Brick, Gas/Propane, Mantel(s)
Fireplace Y
Heat Source Natural Gas
Laundry Main Floor
Exterior
Exterior Feature Deck(s), Porch(es)
Parking Features Garage - Front Entry, Garage Door Opener, Inside Access
Garage Spaces 2.0
Water Access N
Accessibility None
Porch Deck(s), Porch(es)
Attached Garage 2
Total Parking Spaces 2
Garage Y
Building
Lot Description Cleared, Level
Story 2
Foundation Active Radon Mitigation, Block
Above Ground Finished SqFt 2341
Sewer Public Sewer
Water Public
Architectural Style Traditional
Level or Stories 2
Additional Building Above Grade, Below Grade
New Construction N
Schools
School District Hempfield
Others
Senior Community No
Tax ID 290-69349-0-0000
Ownership Fee Simple
SqFt Source 3055
Special Listing Condition Standard
Read Less Info
Want to know what your home might be worth? Contact us for a FREE valuation!

Our team is ready to help you sell your home for the highest possible price ASAP

Get More Information

Giovanni Maggipinto
Realtor Associate | License ID: 1644529
Realtor Associate License ID: 1644529



