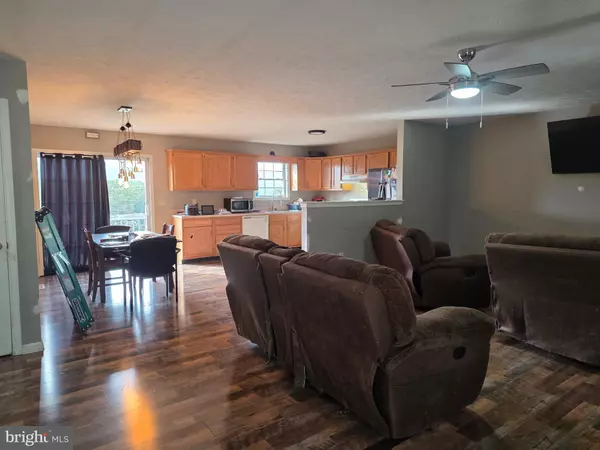Bought with Sylvia R Stoneberger • Samson Properties
For more information regarding the value of a property, please contact us for a free consultation.
Key Details
Sold Price $299,000
Property Type Single Family Home
Sub Type Detached
Listing Status Sold
Purchase Type For Sale
Square Footage 2,256 sqft
Price per Sqft $132
Subdivision Cedar Grove Estates
MLS Listing ID WVHS2006728
Sold Date 11/04/25
Style Raised Ranch/Rambler
Bedrooms 4
Full Baths 2
HOA Y/N N
Abv Grd Liv Area 1,456
Year Built 2001
Available Date 2025-09-26
Annual Tax Amount $866
Tax Year 2022
Lot Size 3.000 Acres
Acres 3.0
Property Sub-Type Detached
Source BRIGHT
Property Description
REDUCED!!!! REDUCED!!!!! REDUCED!!!!!!!
Are you tired of the city life and want a home that not only offers 4 bedrooms and 2 bathrooms, but has 3 amazing fenced acres with beautiful views of the mountains, on a state maintained road that was just resurfaced, making this a very easy drive to this property which is 1.7 miles at the intersection of Rt 127 & Rt 29,only 40 minutes from Winchester in the Paw Paw, WV area.
Large Kitchen with deck that overlooks the most beautiful views that WV has to offer, the kitchen has dining area and adjoins the main living room with a pellet stove for those chilly nights as a 2nd heating source. This home has 3 full bedrooms and 2 full baths upstairs and 4th bedroom in the basement, also with this property is a new water filtration system. In the basement is another finished room that could be a great play room/ rec room for the family, with the door walking out to the back yard to enjoy the peaceful unrestricted 3 acres. Call for a private showing.
Location
State WV
County Hampshire
Zoning 101
Rooms
Other Rooms Living Room, Bedroom 2, Kitchen, Bedroom 1, Laundry, Storage Room, Additional Bedroom
Basement Full, Partially Finished, Connecting Stairway, Daylight, Partial, Improved, Interior Access, Rear Entrance, Walkout Level, Workshop, Windows
Main Level Bedrooms 3
Interior
Interior Features Attic, Breakfast Area, Ceiling Fan(s), Combination Kitchen/Dining, Floor Plan - Open, Kitchen - Table Space, Stove - Pellet, Water Treat System
Hot Water Electric
Heating Heat Pump(s)
Cooling Central A/C
Equipment Built-In Range, Dishwasher, Disposal, Dryer, Exhaust Fan, Microwave, Oven/Range - Electric, Refrigerator, Washer, Water Conditioner - Owned
Fireplace N
Appliance Built-In Range, Dishwasher, Disposal, Dryer, Exhaust Fan, Microwave, Oven/Range - Electric, Refrigerator, Washer, Water Conditioner - Owned
Heat Source Electric
Laundry Basement, Has Laundry
Exterior
Exterior Feature Deck(s)
Utilities Available Above Ground, Electric Available, Sewer Available
Water Access N
View Mountain, Panoramic, Trees/Woods
Street Surface Paved
Accessibility None
Porch Deck(s)
Road Frontage State
Garage N
Building
Lot Description Adjoins - Open Space, Backs to Trees, Front Yard, Hunting Available, Mountainous, Not In Development, Private, Rear Yard, Rural, SideYard(s), Unrestricted
Story 2
Foundation Block
Above Ground Finished SqFt 1456
Sewer On Site Septic
Water Well
Architectural Style Raised Ranch/Rambler
Level or Stories 2
Additional Building Above Grade, Below Grade
New Construction N
Schools
School District Hampshire County Schools
Others
Senior Community No
Tax ID 01 17012900000000
Ownership Fee Simple
SqFt Source 2256
Horse Property Y
Horse Feature Horses Allowed
Special Listing Condition Standard
Read Less Info
Want to know what your home might be worth? Contact us for a FREE valuation!

Our team is ready to help you sell your home for the highest possible price ASAP

Get More Information

Giovanni Maggipinto
Realtor Associate | License ID: 1644529
Realtor Associate License ID: 1644529



