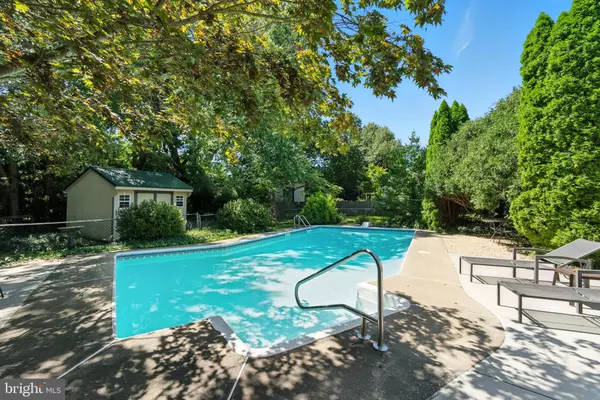Bought with Retha J Arrabal • Doug Ashley Realtors, LLC
For more information regarding the value of a property, please contact us for a free consultation.
Key Details
Sold Price $455,000
Property Type Single Family Home
Sub Type Detached
Listing Status Sold
Purchase Type For Sale
Square Footage 1,886 sqft
Price per Sqft $241
Subdivision College Heights
MLS Listing ID MDKE2005546
Sold Date 10/21/25
Style Ranch/Rambler
Bedrooms 3
Full Baths 2
HOA Y/N N
Abv Grd Liv Area 1,886
Year Built 1978
Available Date 2025-08-25
Annual Tax Amount $3,940
Tax Year 2024
Lot Size 0.367 Acres
Acres 0.37
Property Sub-Type Detached
Source BRIGHT
Property Description
Impeccably maintained! One-level home offers easy living on a quiet street. Thoughtful updates and meticulous care are evident throughout, including a new vapor barrier in the crawl space, new attic fans, the list goes on and on! The spacious primary bedroom features a full en-suite bath, while the exterior boasts a beautifully landscaped yard and a new concrete patio surrounding the in-ground pool—complete with a custom cover. Ideally located close to Washington College, the hospital, schools, and parks, this home blends comfort, convenience, and quality in a sought-after setting.
Location
State MD
County Kent
Zoning R-2
Rooms
Other Rooms Living Room, Dining Room, Primary Bedroom, Bedroom 2, Kitchen, Family Room, Bedroom 1, Sun/Florida Room, Bathroom 1, Primary Bathroom
Main Level Bedrooms 3
Interior
Interior Features Attic, Formal/Separate Dining Room, Attic/House Fan, Ceiling Fan(s), Chair Railings, Primary Bath(s), Combination Kitchen/Living, Crown Moldings
Hot Water Electric
Cooling Central A/C
Flooring Carpet, Vinyl, Tile/Brick, Luxury Vinyl Plank
Fireplaces Number 1
Fireplaces Type Brick, Gas/Propane
Equipment Dishwasher, Dryer, Microwave, Oven/Range - Gas, Refrigerator, Washer
Furnishings No
Fireplace Y
Appliance Dishwasher, Dryer, Microwave, Oven/Range - Gas, Refrigerator, Washer
Heat Source Oil
Laundry Main Floor
Exterior
Exterior Feature Deck(s)
Parking Features Garage - Front Entry
Garage Spaces 1.0
Pool Fenced, Vinyl, In Ground
Water Access N
Roof Type Architectural Shingle
Accessibility None
Porch Deck(s)
Attached Garage 1
Total Parking Spaces 1
Garage Y
Building
Lot Description Backs to Trees, Landscaping
Story 1
Foundation Crawl Space
Above Ground Finished SqFt 1886
Sewer Public Sewer
Water Public
Architectural Style Ranch/Rambler
Level or Stories 1
Additional Building Above Grade, Below Grade
New Construction N
Schools
High Schools Kent County
School District Kent County Public Schools
Others
Senior Community No
Tax ID 1504016831
Ownership Fee Simple
SqFt Source 1886
Horse Property N
Special Listing Condition Standard
Read Less Info
Want to know what your home might be worth? Contact us for a FREE valuation!

Our team is ready to help you sell your home for the highest possible price ASAP

Get More Information

Giovanni Maggipinto
Realtor Associate | License ID: 1644529
Realtor Associate License ID: 1644529



