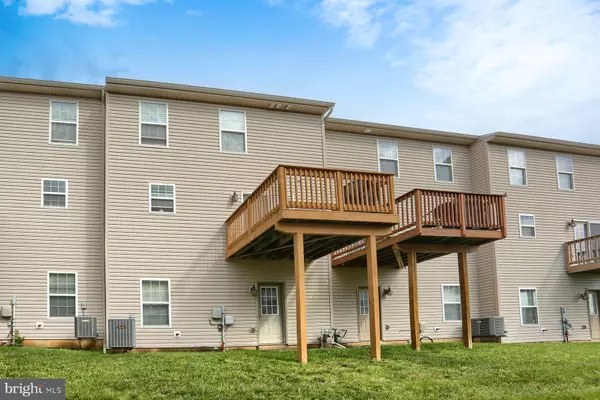Bought with MICHAEL T CHAN • Iron Valley Real Estate of Central PA
For more information regarding the value of a property, please contact us for a free consultation.
Key Details
Sold Price $310,000
Property Type Townhouse
Sub Type Interior Row/Townhouse
Listing Status Sold
Purchase Type For Sale
Square Footage 2,264 sqft
Price per Sqft $136
Subdivision Copper Ridge
MLS Listing ID PACB2046234
Sold Date 09/04/25
Style Traditional
Bedrooms 3
Full Baths 2
Half Baths 1
HOA Fees $172/mo
HOA Y/N Y
Year Built 2012
Annual Tax Amount $5,013
Tax Year 2025
Property Sub-Type Interior Row/Townhouse
Source BRIGHT
Property Description
This spacious 3-bedroom, 2.5-bath condo offers the perfect blend of comfort and convenience. Featuring newer central air and efficient gas heat, this home is designed for year-round enjoyment.
The main level boasts a traditional layout with a bright, open family room and a generously sized eat-in kitchen with ample dining space—ideal for gatherings and everyday living. Step out onto the deck and enjoy evening cookouts or morning coffee with a view.
The upper level is home to all three bedrooms and two full baths, including a comfortable primary suite. The finished lower level provides additional living space and convenient walk-out access to the backyard—perfect for entertaining or simply relaxing outdoors.
Location
State PA
County Cumberland
Area Lemoyne Boro (14412)
Zoning RESIDENTIAL
Rooms
Other Rooms Recreation Room, Storage Room
Interior
Hot Water Natural Gas
Heating Forced Air
Cooling Central A/C
Flooring Partially Carpeted, Hardwood, Vinyl
Fireplace N
Window Features Vinyl Clad
Heat Source Natural Gas
Laundry Upper Floor
Exterior
Parking Features Garage Door Opener, Garage - Front Entry
Garage Spaces 4.0
Amenities Available None
Water Access N
Roof Type Architectural Shingle
Accessibility None
Attached Garage 2
Total Parking Spaces 4
Garage Y
Building
Story 3
Foundation Slab
Sewer Public Sewer
Water Public
Architectural Style Traditional
Level or Stories 3
Additional Building Above Grade, Below Grade
Structure Type Dry Wall
New Construction N
Schools
High Schools Cedar Cliff
School District West Shore
Others
HOA Fee Include Ext Bldg Maint,Lawn Maintenance,Snow Removal
Senior Community No
Tax ID 12-21-0269-053-U604
Ownership Condominium
Acceptable Financing Cash, Conventional
Listing Terms Cash, Conventional
Financing Cash,Conventional
Special Listing Condition Standard
Read Less Info
Want to know what your home might be worth? Contact us for a FREE valuation!

Our team is ready to help you sell your home for the highest possible price ASAP

Get More Information

Giovanni Maggipinto
Realtor Associate | License ID: 1644529
Realtor Associate License ID: 1644529



