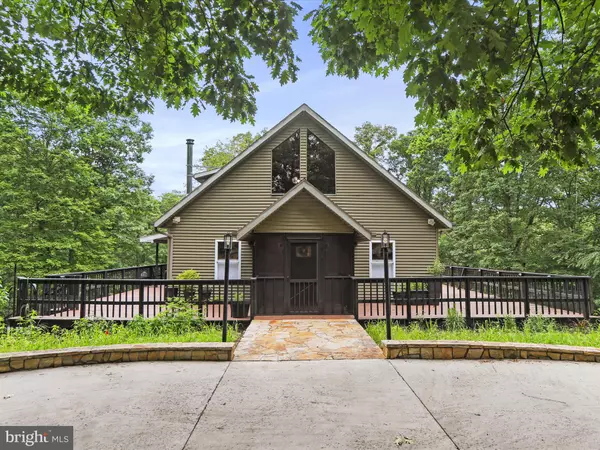Bought with Roxanna D Grimes • RE/MAX Roots
For more information regarding the value of a property, please contact us for a free consultation.
Key Details
Sold Price $375,000
Property Type Single Family Home
Sub Type Detached
Listing Status Sold
Purchase Type For Sale
Square Footage 2,142 sqft
Price per Sqft $175
Subdivision Flowerwood Farm
MLS Listing ID WVMO2006142
Sold Date 08/08/25
Style Contemporary
Bedrooms 3
Full Baths 2
HOA Y/N Y
Abv Grd Liv Area 1,512
Year Built 2003
Annual Tax Amount $1,432
Tax Year 2022
Lot Size 2.010 Acres
Acres 2.01
Property Sub-Type Detached
Source BRIGHT
Property Description
Welcome to your mountain escape! Nestled in the heart of Hedgesville's scenic landscape, this custom home combines modern comforts with rustic charm. Surrounded by countryside for peace and privacy. A large wrap around porch lets you enjoy year round panoramic views of mature woodlands and abundant wildlife. The fenced in yard offers vegetable gardens, mature fruit trees and a fire pit ideal for stargazing, storytelling, and making s'mores. Inside you will find an updated, energy efficient HVAC system, a fully remodeled bathroom and kitchen complete with modern appliances, custom window treatments, LARGE pantry, and updated flooring throughout. The soaring wood ceilings and abundance of natural light makes for a home that's perfect for relaxing or entertaining. Don't miss this rare opportunity to own a slice of paradise! Schedule your private tour today and discover why 44 Wild Rose Court is more than just a home — it's a lifestyle.
Location
State WV
County Morgan
Zoning 101
Rooms
Other Rooms Living Room, Primary Bedroom, Bedroom 2, Bedroom 3, Kitchen, Family Room, Storage Room, Bathroom 2, Primary Bathroom
Basement Full
Main Level Bedrooms 2
Interior
Hot Water Electric
Heating Baseboard - Electric, Wood Burn Stove
Cooling Central A/C
Fireplaces Number 1
Fireplace Y
Heat Source Electric, Wood
Exterior
Parking Features Garage - Rear Entry, Garage Door Opener, Inside Access
Garage Spaces 2.0
View Y/N N
Water Access Y
Accessibility None
Attached Garage 2
Total Parking Spaces 2
Garage Y
Private Pool N
Building
Lot Description Trees/Wooded, Private
Story 3
Foundation Slab
Sewer On Site Septic
Water Well
Architectural Style Contemporary
Level or Stories 3
Additional Building Above Grade, Below Grade
New Construction N
Schools
School District Morgan County Schools
Others
Pets Allowed N
Senior Community No
Tax ID 07 5003400000000
Ownership Fee Simple
SqFt Source Assessor
Horse Property N
Special Listing Condition Standard
Read Less Info
Want to know what your home might be worth? Contact us for a FREE valuation!

Our team is ready to help you sell your home for the highest possible price ASAP

Get More Information
Giovanni Maggipinto
Realtor Associate | License ID: 1644529
Realtor Associate License ID: 1644529



