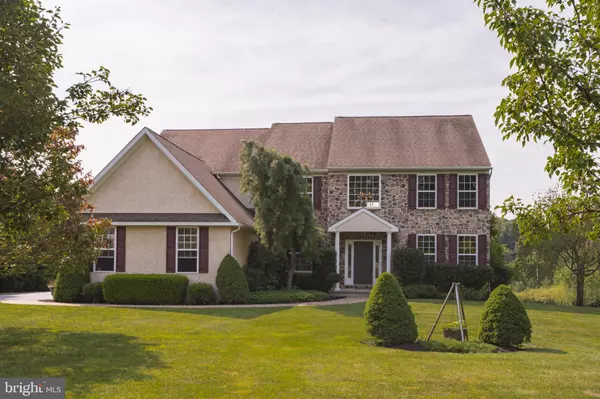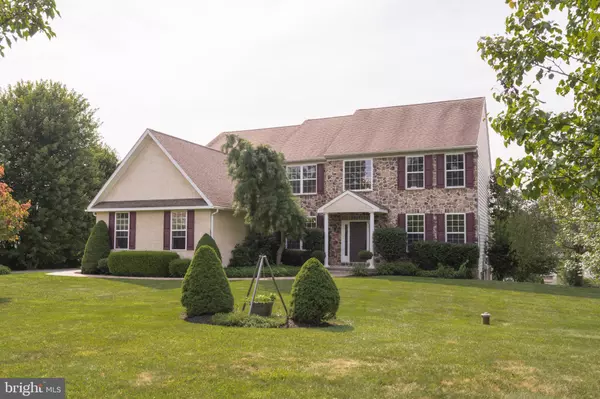Bought with Jennifer Westlake • Keller Williams Main Line
For more information regarding the value of a property, please contact us for a free consultation.
Key Details
Sold Price $570,000
Property Type Single Family Home
Sub Type Detached
Listing Status Sold
Purchase Type For Sale
Square Footage 3,753 sqft
Price per Sqft $151
Subdivision Coventry Meadows
MLS Listing ID PACT2002988
Sold Date 09/10/21
Style Colonial,Traditional
Bedrooms 5
Full Baths 3
HOA Y/N N
Abv Grd Liv Area 3,753
Year Built 2005
Annual Tax Amount $9,657
Tax Year 2021
Lot Size 1.068 Acres
Acres 1.07
Lot Dimensions 0.00 x 0.00
Property Sub-Type Detached
Source BRIGHT
Property Description
Welcome home to 121 Horseshoe Lane in the desirable Coventry Meadows. The Thorncroft model has five bedrooms, three full bathrooms, three car garage and 3,753 square feet of living space with lovely country views from every window. Entering the two story Foyer youll be greeted with beautifully refinished hardwood flooring that flows throughout the entire home, wainscoting and a grand staircase. The first floor features a formal dining room with chair railing, formal living room, first floor in-law suite with adjoining full bathroom, and a spacious eat in kitchen open to the great room, perfect for entertaining. Entering through the three car garage you will enter into the mudroom with washer and dryer. The kitchen has new granite counter tops, oak cabinetry with pull out shelving and an over sized pantry. Amish made butcher block breakfast area connects the kitchen with the Great Room. The two story Great Room features a stone floor to ceiling wood burning fireplace, clerestory windows offering plenty of light. Step through sliding glass doors onto the deck, and enjoy the amazing country view! The deck leads down to a very large backyard and additional patio space; all designed for warm-weather entertaining. A double wood staircase leads to the second floor catwalk with a dramatic view down on the Great Room. All four bedrooms on the second floor are spacious with plenty of closet space. The master bedroom is detailed with a tray ceiling and two very spacious walk-in closets. The adjoining en-suite has a glass-encased shower, tiled flooring, and an over-sized soaking tub with a spectacular view onto rolling hills. Spanning the entire footprint of the home, the basement has high ceilings, windows with plenty of light, and walkout sliding doors onto a concrete patio. The basement is ready to be turned into additional living space and just awaiting your personal touch. Located in the Owen J Roberts School District and just a short drive to historic Saint Peter's Village with rock trails and quarries, the picturesque Stone Barn Cellars Winery, and Ryerss Farm, assisted living for aged equines. Rtes. 100 and 422 provide easy access to the Philadelphia Premium Outlets, the Main Line, and Center City. Be sure to schedule your tour today!
Location
State PA
County Chester
Area South Coventry Twp (10320)
Zoning RESIDENTIAL
Rooms
Basement Full, Outside Entrance, Walkout Level
Main Level Bedrooms 1
Interior
Interior Features Breakfast Area, Attic, Ceiling Fan(s), Chair Railings, Crown Moldings, Dining Area, Double/Dual Staircase, Entry Level Bedroom, Family Room Off Kitchen, Floor Plan - Traditional, Kitchen - Eat-In, Kitchen - Island, Pantry, Primary Bath(s), Soaking Tub, Stall Shower, Tub Shower, Upgraded Countertops, Wainscotting, Walk-in Closet(s), Window Treatments, Wood Floors, Floor Plan - Open, Formal/Separate Dining Room, Recessed Lighting
Hot Water Propane
Heating Forced Air
Cooling Central A/C
Flooring Hardwood, Tile/Brick
Fireplaces Number 1
Fireplaces Type Stone, Wood
Equipment Built-In Microwave, Dishwasher, Dryer, Microwave, Oven - Self Cleaning, Refrigerator, Washer, Water Heater
Furnishings No
Fireplace Y
Appliance Built-In Microwave, Dishwasher, Dryer, Microwave, Oven - Self Cleaning, Refrigerator, Washer, Water Heater
Heat Source Propane - Leased
Laundry Has Laundry, Main Floor
Exterior
Exterior Feature Deck(s), Patio(s)
Parking Features Garage - Side Entry, Garage Door Opener, Inside Access, Oversized
Garage Spaces 3.0
Utilities Available Cable TV, Phone, Propane
Water Access N
View Scenic Vista
Roof Type Shingle
Accessibility None
Porch Deck(s), Patio(s)
Attached Garage 3
Total Parking Spaces 3
Garage Y
Building
Lot Description Corner, Level, Rear Yard, SideYard(s), Front Yard
Story 2
Above Ground Finished SqFt 3753
Sewer On Site Septic
Water Well
Architectural Style Colonial, Traditional
Level or Stories 2
Additional Building Above Grade, Below Grade
New Construction N
Schools
Elementary Schools French Creek
Middle Schools Owen J Roberts
High Schools Owen J Roberts
School District Owen J Roberts
Others
Senior Community No
Tax ID 20-01 -0009.02S0
Ownership Fee Simple
SqFt Source 3753
Acceptable Financing Cash, Conventional, FHA, VA
Listing Terms Cash, Conventional, FHA, VA
Financing Cash,Conventional,FHA,VA
Special Listing Condition Standard
Read Less Info
Want to know what your home might be worth? Contact us for a FREE valuation!

Our team is ready to help you sell your home for the highest possible price ASAP

Get More Information

Giovanni Maggipinto
Realtor Associate | License ID: 1644529
Realtor Associate License ID: 1644529



