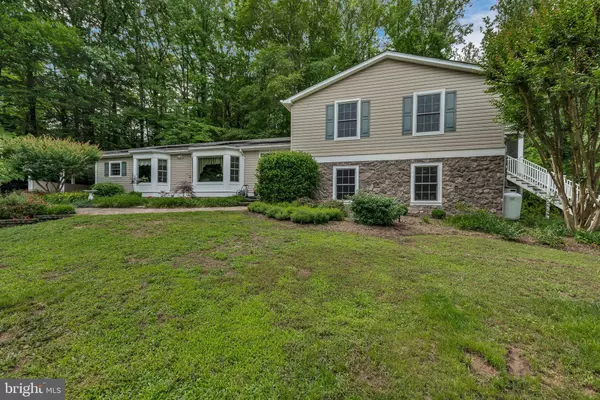
UPDATED:
Key Details
Property Type Single Family Home
Sub Type Detached
Listing Status Active
Purchase Type For Sale
Square Footage 4,588 sqft
Price per Sqft $156
Subdivision Quiet Acres
MLS Listing ID MDSM2027748
Style Split Level
Bedrooms 3
Full Baths 2
Half Baths 2
HOA Y/N N
Abv Grd Liv Area 4,588
Year Built 1979
Annual Tax Amount $4,569
Tax Year 2024
Lot Size 3.000 Acres
Acres 3.0
Property Sub-Type Detached
Source BRIGHT
Property Description
Enjoy the welcoming front porch, spectacular landscaping, and paved driveway with a two-car carport. Inside, the main level boasts luxury vinyl plank flooring, a spacious living room filled with natural light, a formal dining room, and a home office, which could be converted to a 4th bedroom. The stunning kitchen offers granite and Corian counters, custom wood cabinetry, a large island with breakfast nook, and built-in appliances. Convenient half bath, laundry room with sink and storage, and access to the carport complete the main level.
The upper level includes a large primary suite with access to the rear deck and screened porch, two walk-in closets, and a private bath with soaking tub, separate shower, and dual vanities. Two additional bedrooms share a full hall bath. The lower level features a family/game room with propane fireplace, half bath, and a climatized workshop/storage area.
More importantly, with the professionally installed solar panels that are OWNED and not leased, your electric bill will be extremely low, if any. Additional highlights of the home include full gutter guards, programmable thermostats, and a leased propane tank.
Lot 11 (4.75 acres) may be purchased with or separately from the home. No HOA!
Location
State MD
County Saint Marys
Zoning RNC
Rooms
Other Rooms Living Room, Dining Room, Primary Bedroom, Bedroom 2, Bedroom 3, Kitchen, Family Room, Laundry, Office, Storage Room, Primary Bathroom, Full Bath, Half Bath, Screened Porch
Basement Other
Interior
Interior Features Attic, Bathroom - Jetted Tub, Bathroom - Tub Shower, Carpet, Ceiling Fan(s), Combination Kitchen/Dining, Formal/Separate Dining Room, Kitchen - Eat-In, Kitchen - Gourmet, Kitchen - Island, Kitchen - Table Space, Pantry, Primary Bath(s), Recessed Lighting, Upgraded Countertops, Walk-in Closet(s), Wet/Dry Bar, Window Treatments
Hot Water Electric
Heating Heat Pump - Oil BackUp, Programmable Thermostat
Cooling Ceiling Fan(s), Central A/C, Heat Pump(s), Programmable Thermostat
Flooring Carpet, Ceramic Tile, Luxury Vinyl Plank
Fireplaces Number 1
Fireplaces Type Brick, Mantel(s)
Equipment Built-In Microwave, Dishwasher, Dryer - Electric, Dryer - Front Loading, Exhaust Fan, Refrigerator, Stove, Washer, Washer - Front Loading, Water Heater
Furnishings No
Fireplace Y
Window Features Bay/Bow
Appliance Built-In Microwave, Dishwasher, Dryer - Electric, Dryer - Front Loading, Exhaust Fan, Refrigerator, Stove, Washer, Washer - Front Loading, Water Heater
Heat Source Electric, Solar
Laundry Main Floor
Exterior
Exterior Feature Porch(es), Screened
Garage Spaces 12.0
Utilities Available Cable TV Available, Electric Available, Propane
Water Access N
View Trees/Woods
Roof Type Shingle
Street Surface Paved
Accessibility None
Porch Porch(es), Screened
Road Frontage City/County
Total Parking Spaces 12
Garage N
Building
Lot Description Additional Lot(s), Backs to Trees, Front Yard, Landscaping, No Thru Street, Partly Wooded, Private, Rear Yard, Secluded
Story 3
Foundation Block, Brick/Mortar, Concrete Perimeter, Crawl Space, Permanent
Above Ground Finished SqFt 4588
Sewer Private Septic Tank
Water Well
Architectural Style Split Level
Level or Stories 3
Additional Building Above Grade, Below Grade
New Construction N
Schools
School District St. Mary'S County Public Schools
Others
Pets Allowed Y
Senior Community No
Tax ID 1905035767
Ownership Fee Simple
SqFt Source 4588
Security Features Smoke Detector
Acceptable Financing Cash, Conventional, VA, USDA
Listing Terms Cash, Conventional, VA, USDA
Financing Cash,Conventional,VA,USDA
Special Listing Condition Standard
Pets Allowed No Pet Restrictions
Virtual Tour https://mls.homejab.com/property/view/29542-carol-ln-mechanicsville-md-20659-usa-1

Get More Information

Giovanni Maggipinto
Realtor Associate | License ID: 1644529
Realtor Associate License ID: 1644529



