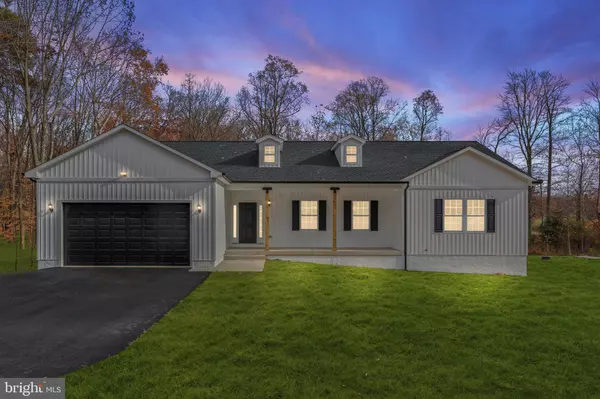
UPDATED:
Key Details
Property Type Single Family Home
Sub Type Detached
Listing Status Active
Purchase Type For Sale
Square Footage 1,850 sqft
Price per Sqft $432
Subdivision Baldwin Ridge
MLS Listing ID VAFQ2019744
Style Ranch/Rambler
Bedrooms 3
Full Baths 2
HOA Y/N N
Abv Grd Liv Area 1,850
Tax Year 2026
Lot Size 1.260 Acres
Acres 1.26
Property Sub-Type Detached
Source BRIGHT
Property Description
Step inside this 3-bedroom, 2-bathroom home and experience an open, functional floor plan designed for everyday living and effortless entertaining. High-quality finishes include luxury vinyl plank flooring throughout, black fixtures, and white cabinetry throughout, creating a bright and welcoming interior. The kitchen features quartz countertops, ample storage, and a seamless flow into the dining and living areas. Both full bathrooms are adorned with granite countertops and tile flooring, while the owner's suite offers a spa-like retreat with a walk-in tiled shower, and a double vanity. An unfinished basement with rough-in plumbing provides endless potential to expand, customize, or create additional living space. Outside, the home showcases vinyl siding, wood porch beams, and a setting that maximizes natural privacy—perfect for those wanting the feel of a secluded retreat without sacrificing proximity to Warrenton amenities.
This home is fully customizable, offering countless upgrade options so you can personalize everything from the siding and flooring to cabinetry, tile, and countertops. Photos are similar as shown as these are from a previously built model home and upgraded from standard features. Internet is buyers responsibility. The road to the driveway as well as the driveway will be paved. Don't miss the opportunity to build a truly custom home in one of Warrenton's most desirable locations! Reach out today to start designing your dream home.
Location
State VA
County Fauquier
Zoning RESIDENTIAL
Rooms
Basement Unfinished, Poured Concrete, Rough Bath Plumb
Main Level Bedrooms 3
Interior
Interior Features Bathroom - Walk-In Shower, Bathroom - Tub Shower, Ceiling Fan(s), Dining Area, Combination Kitchen/Living, Entry Level Bedroom, Family Room Off Kitchen, Floor Plan - Open, Kitchen - Gourmet, Kitchen - Island, Primary Bath(s), Recessed Lighting, Upgraded Countertops, Walk-in Closet(s)
Hot Water Electric
Heating Central
Cooling Ceiling Fan(s), Central A/C
Flooring Ceramic Tile, Luxury Vinyl Plank
Equipment Built-In Microwave, Dishwasher, Oven/Range - Electric, Refrigerator, Washer/Dryer Hookups Only
Fireplace N
Appliance Built-In Microwave, Dishwasher, Oven/Range - Electric, Refrigerator, Washer/Dryer Hookups Only
Heat Source Electric
Laundry Main Floor
Exterior
Exterior Feature Porch(es)
Parking Features Inside Access, Garage - Front Entry
Garage Spaces 2.0
Water Access N
Roof Type Architectural Shingle
Accessibility Other
Porch Porch(es)
Attached Garage 2
Total Parking Spaces 2
Garage Y
Building
Story 2
Foundation Concrete Perimeter
Above Ground Finished SqFt 1850
Sewer On Site Septic
Water Well
Architectural Style Ranch/Rambler
Level or Stories 2
Additional Building Above Grade
Structure Type 9'+ Ceilings
New Construction Y
Schools
Elementary Schools C. Hunter Ritchie
Middle Schools Auburn
High Schools Kettle Run
School District Fauquier County Public Schools
Others
Senior Community No
Tax ID 7906-50-5924
Ownership Fee Simple
SqFt Source 1850
Special Listing Condition Standard

Get More Information

Giovanni Maggipinto
Realtor Associate | License ID: 1644529
Realtor Associate License ID: 1644529



