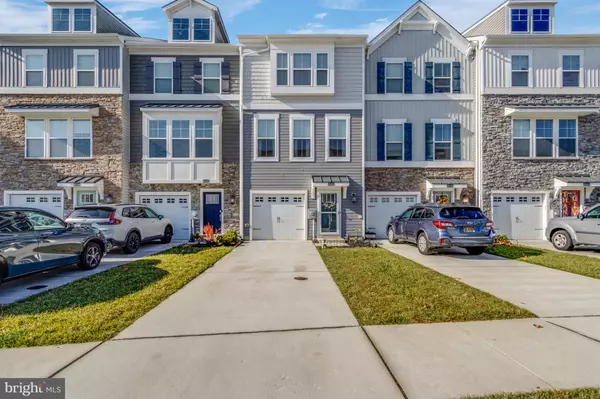
UPDATED:
Key Details
Property Type Townhouse
Sub Type Interior Row/Townhouse
Listing Status Coming Soon
Purchase Type For Sale
Square Footage 1,840 sqft
Price per Sqft $162
Subdivision Plantation Lakes
MLS Listing ID DESU2100760
Style Coastal
Bedrooms 3
Full Baths 2
Half Baths 2
HOA Fees $180/mo
HOA Y/N Y
Abv Grd Liv Area 1,840
Year Built 2020
Available Date 2025-12-05
Annual Tax Amount $2,442
Tax Year 2025
Lot Dimensions 18.00 x 93.00
Property Sub-Type Interior Row/Townhouse
Source BRIGHT
Property Description
The entry-level offers a large first-floor suite with a powder room, perfect as an additional entertaining area, private guest space, home office, or media room. Step outside to your fenced rear yard with a patio, ideal for relaxing or enjoying quiet evenings outdoors. On the main living level, you'll find an open-concept kitchen offering ample space, complete with a center island, granite countertops, stainless steel appliances, pantry, and excellent storage. The kitchen opens to the bright living and dining areas and provides access to the 2nd-floor deck, perfect for morning coffee or outdoor dining. Upstairs, the primary bedroom features a gracious walk-in closet and an upgraded en-suite bath with granite counters, a beautifully tiled shower with bench seating, and tile flooring. All bathrooms in the home are finished with tasteful finishes and tile for a cohesive, upscale look. Located just a short walk to the clubhouse and pool, you'll love living in this exceptional golf course community offering amenities that include a restaurant, fitness center, pools, walking trails, and more. Convenience is at your doorstep with nearby shopping, dining, and a new medical facility coming soon. Enjoy low-maintenance, amenity-rich living in one of the area's most desirable neighborhoods.
Location
State DE
County Sussex
Area Dagsboro Hundred (31005)
Zoning TN
Rooms
Main Level Bedrooms 1
Interior
Interior Features Bathroom - Walk-In Shower, Breakfast Area, Carpet, Ceiling Fan(s), Crown Moldings, Kitchen - Island, Recessed Lighting, Walk-in Closet(s), Pantry, Upgraded Countertops
Hot Water Natural Gas
Heating Forced Air
Cooling Central A/C
Flooring Carpet, Ceramic Tile, Laminate Plank, Laminated
Inclusions Ring Camera front door
Equipment Disposal, Dryer, Dishwasher, Refrigerator, Stainless Steel Appliances, Washer, Water Heater, Oven/Range - Electric
Fireplace N
Appliance Disposal, Dryer, Dishwasher, Refrigerator, Stainless Steel Appliances, Washer, Water Heater, Oven/Range - Electric
Heat Source Natural Gas, Electric
Laundry Upper Floor
Exterior
Exterior Feature Deck(s), Patio(s)
Parking Features Garage - Front Entry
Garage Spaces 2.0
Fence Privacy, Rear, Vinyl
Amenities Available Basketball Courts, Club House, Common Grounds, Exercise Room, Golf Course Membership Available, Pool - Outdoor, Tot Lots/Playground, Tennis Courts
Water Access N
Roof Type Architectural Shingle
Accessibility None
Porch Deck(s), Patio(s)
Attached Garage 1
Total Parking Spaces 2
Garage Y
Building
Story 3
Foundation Slab
Above Ground Finished SqFt 1840
Sewer Public Sewer
Water Public
Architectural Style Coastal
Level or Stories 3
Additional Building Above Grade, Below Grade
Structure Type Dry Wall
New Construction N
Schools
School District Indian River
Others
HOA Fee Include Pool(s),Recreation Facility,Reserve Funds,Snow Removal,Trash
Senior Community No
Tax ID 133-16.00-1603.00
Ownership Fee Simple
SqFt Source 1840
Acceptable Financing Cash, Conventional
Listing Terms Cash, Conventional
Financing Cash,Conventional
Special Listing Condition Standard

Get More Information

Giovanni Maggipinto
Realtor Associate | License ID: 1644529
Realtor Associate License ID: 1644529



