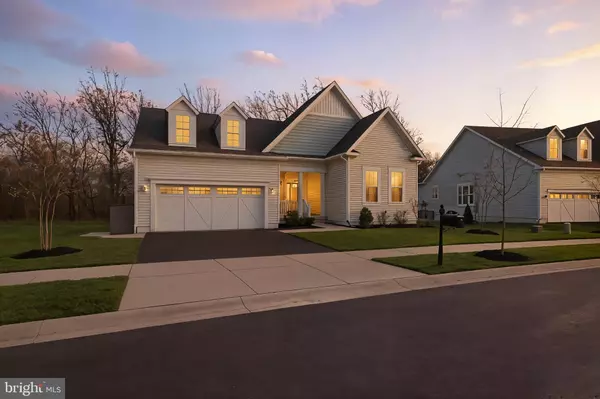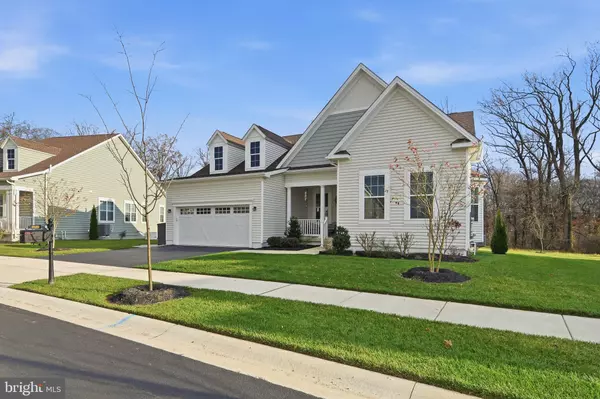
UPDATED:
Key Details
Property Type Single Family Home
Sub Type Detached
Listing Status Active
Purchase Type For Sale
Square Footage 2,050 sqft
Price per Sqft $287
Subdivision Village Of Bayberry
MLS Listing ID DENC2093704
Style Ranch/Rambler
Bedrooms 3
Full Baths 2
HOA Fees $188/mo
HOA Y/N Y
Abv Grd Liv Area 2,050
Year Built 2023
Available Date 2025-11-25
Annual Tax Amount $4,832
Tax Year 2025
Lot Size 0.260 Acres
Acres 0.26
Property Sub-Type Detached
Source BRIGHT
Property Description
Encompassing 2,050 square feet of sophisticated living space, this home boasts three spacious bedrooms and two well-appointed bathrooms. The primary bedroom features a luxurious two-foot extension for additional comfort. Notably, the third bedroom, currently styled as an office, is graced with charming bay windows.
Culinary enthusiasts will delight in the kitchen, complete with upgraded granite countertops and a state-of-the-art induction cooktop. The adjacent four-season sunroom seamlessly connects to the back deck, equipped with an electric retractable awning. This home is further enhanced by modern conveniences and upgrades such as hardwood flooring, remote-controlled blinds across three zones, recessed lighting, and a top-tier Bosch electric heat pump. A full unfinished basement with an egress window and sump pump offers endless possibilities for additional living and entertainment spaces.
Energy efficiency is prioritized with owned solar panels rated at an impressive 10,000 kW, often nullifying electricity costs outside of the coldest winter months. The property also includes a WiFi-controlled irrigation system, a paving pad with discreet trash storage, and three ceiling fans for added comfort.
Experience the perfect blend of elegance, modernity, and privacy in this exquisite home.
Location
State DE
County New Castle
Area South Of The Canal (30907)
Zoning S
Rooms
Other Rooms Primary Bedroom, Bedroom 2, Bedroom 3, Kitchen, Sun/Florida Room, Great Room, Bathroom 2, Primary Bathroom
Basement Full, Interior Access, Poured Concrete, Space For Rooms, Sump Pump, Unfinished, Windows
Main Level Bedrooms 3
Interior
Interior Features Bathroom - Walk-In Shower, Bathroom - Tub Shower, Carpet, Ceiling Fan(s), Combination Dining/Living, Combination Kitchen/Living, Dining Area, Entry Level Bedroom, Flat, Floor Plan - Open, Kitchen - Eat-In, Kitchen - Gourmet, Kitchen - Island, Primary Bath(s), Recessed Lighting, Upgraded Countertops, Walk-in Closet(s), Wood Floors
Hot Water Electric
Heating Heat Pump(s)
Cooling Central A/C, Heat Pump(s), Solar On Grid
Flooring Hardwood, Carpet
Inclusions EV Plug in garage to be negotiated with sale
Equipment Built-In Microwave, Cooktop, Dishwasher, Dryer - Front Loading, Oven - Double, Oven - Wall, Refrigerator, Stainless Steel Appliances, Washer, Water Heater
Fireplace N
Window Features Bay/Bow
Appliance Built-In Microwave, Cooktop, Dishwasher, Dryer - Front Loading, Oven - Double, Oven - Wall, Refrigerator, Stainless Steel Appliances, Washer, Water Heater
Heat Source Electric
Laundry Main Floor
Exterior
Exterior Feature Deck(s), Porch(es)
Parking Features Additional Storage Area, Garage - Front Entry, Garage Door Opener, Inside Access
Garage Spaces 6.0
Amenities Available Common Grounds, Community Center, Jog/Walk Path, Tot Lots/Playground
Water Access N
View Garden/Lawn, Trees/Woods
Roof Type Pitched
Accessibility 32\"+ wide Doors
Porch Deck(s), Porch(es)
Attached Garage 2
Total Parking Spaces 6
Garage Y
Building
Lot Description Backs to Trees, Front Yard, Landscaping, Rear Yard
Story 1
Foundation Block
Above Ground Finished SqFt 2050
Sewer Public Sewer
Water Public
Architectural Style Ranch/Rambler
Level or Stories 1
Additional Building Above Grade
New Construction N
Schools
School District Appoquinimink
Others
Pets Allowed Y
HOA Fee Include Snow Removal,Common Area Maintenance,Road Maintenance
Senior Community Yes
Age Restriction 55
Tax ID 13-013.34-067
Ownership Fee Simple
SqFt Source 2050
Acceptable Financing Cash, Conventional, FHA, VA
Listing Terms Cash, Conventional, FHA, VA
Financing Cash,Conventional,FHA,VA
Special Listing Condition Standard
Pets Allowed No Pet Restrictions

Get More Information

Giovanni Maggipinto
Realtor Associate | License ID: 1644529
Realtor Associate License ID: 1644529



