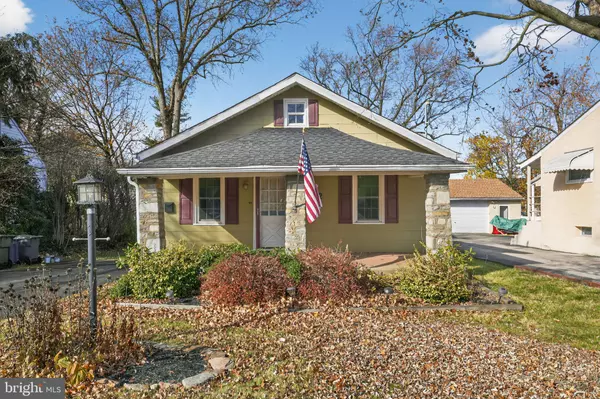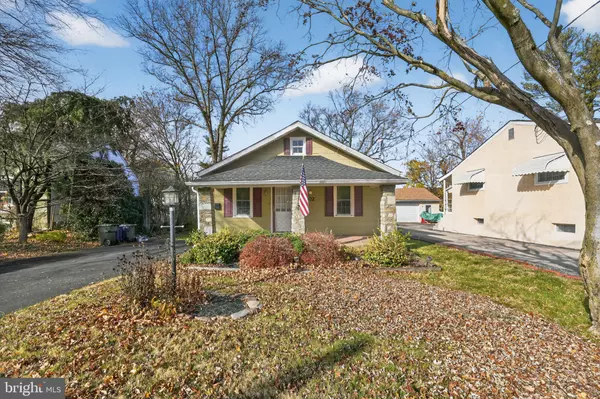
UPDATED:
Key Details
Property Type Single Family Home
Sub Type Detached
Listing Status Coming Soon
Purchase Type For Sale
Square Footage 1,174 sqft
Price per Sqft $298
Subdivision North Hills
MLS Listing ID PAMC2162132
Style Bungalow,Ranch/Rambler
Bedrooms 3
Full Baths 2
HOA Y/N N
Abv Grd Liv Area 1,174
Year Built 1920
Available Date 2025-11-28
Annual Tax Amount $4,564
Tax Year 2025
Lot Size 7,950 Sqft
Acres 0.18
Lot Dimensions 57.00 x 0.00
Property Sub-Type Detached
Source BRIGHT
Property Description
Location
State PA
County Montgomery
Area Abington Twp (10630)
Zoning RES
Rooms
Other Rooms Living Room, Dining Room, Primary Bedroom, Bedroom 2, Bedroom 3, Kitchen, Family Room, Attic, Full Bath
Basement Unfinished, Windows
Main Level Bedrooms 3
Interior
Interior Features Attic, Bathroom - Tub Shower, Breakfast Area, Ceiling Fan(s), Crown Moldings, Dining Area, Entry Level Bedroom, Kitchen - Eat-In, Wood Floors, Window Treatments
Hot Water Electric
Heating Central
Cooling Ductless/Mini-Split
Inclusions Refrigerator, Stove, Dishwasher, Washer and Dryer in AS IS condition.
Equipment Stainless Steel Appliances, Dishwasher, Built-In Range, Washer, Oven/Range - Gas, Dryer
Fireplace N
Appliance Stainless Steel Appliances, Dishwasher, Built-In Range, Washer, Oven/Range - Gas, Dryer
Heat Source Natural Gas
Laundry Basement
Exterior
Exterior Feature Deck(s), Porch(es)
Garage Spaces 3.0
Water Access N
Roof Type Shingle,Pitched
Accessibility None
Porch Deck(s), Porch(es)
Total Parking Spaces 3
Garage N
Building
Story 1
Foundation Concrete Perimeter
Above Ground Finished SqFt 1174
Sewer Public Sewer
Water Public
Architectural Style Bungalow, Ranch/Rambler
Level or Stories 1
Additional Building Above Grade, Below Grade
New Construction N
Schools
Elementary Schools Copper Beech E.S.
Middle Schools Abington Junior
High Schools Abington
School District Abington
Others
Senior Community No
Tax ID 30-00-07372-005
Ownership Fee Simple
SqFt Source 1174
Special Listing Condition Standard

Get More Information

Giovanni Maggipinto
Realtor Associate | License ID: 1644529
Realtor Associate License ID: 1644529



