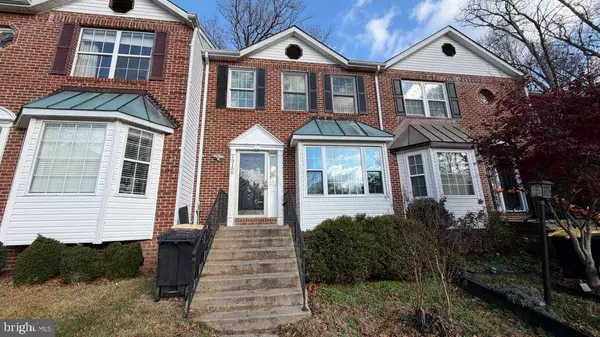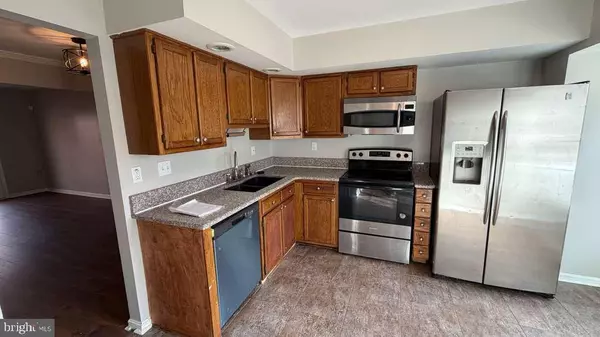
UPDATED:
Key Details
Property Type Townhouse
Sub Type Interior Row/Townhouse
Listing Status Active
Purchase Type For Sale
Square Footage 1,336 sqft
Price per Sqft $283
Subdivision Brandywine Country
MLS Listing ID MDPG2184316
Style Colonial,Traditional
Bedrooms 5
Full Baths 4
Half Baths 1
HOA Fees $75/mo
HOA Y/N Y
Abv Grd Liv Area 1,336
Year Built 1990
Annual Tax Amount $4,673
Tax Year 2025
Lot Size 1,500 Sqft
Acres 0.03
Property Sub-Type Interior Row/Townhouse
Source BRIGHT
Property Description
The main level features a bright, open living and dining area filled with natural light—an inviting setting for gatherings or quiet evenings at home. Upstairs, the serene primary suite includes its own private en-suite bathroom. New HVAC and new carpet throughout the home.
Located in the well sought out area of the Marlton. Conveniently located on Route 301! Come and check it out today!
Location
State MD
County Prince Georges
Zoning RSFA
Rooms
Basement Other
Main Level Bedrooms 2
Interior
Interior Features Kitchen - Eat-In, Wood Floors
Hot Water Electric
Heating Heat Pump(s)
Cooling Other
Flooring Hardwood, Carpet
Equipment Built-In Microwave, Dishwasher, Disposal, Dryer - Electric, Refrigerator, Range Hood, Stove, Washer
Fireplace N
Appliance Built-In Microwave, Dishwasher, Disposal, Dryer - Electric, Refrigerator, Range Hood, Stove, Washer
Heat Source Electric
Laundry Basement
Exterior
Water Access N
Roof Type Composite
Accessibility None
Garage N
Building
Story 3
Foundation Other
Above Ground Finished SqFt 1336
Sewer Public Sewer
Water Public
Architectural Style Colonial, Traditional
Level or Stories 3
Additional Building Above Grade, Below Grade
New Construction N
Schools
School District Prince George'S County Public Schools
Others
Pets Allowed Y
Senior Community No
Tax ID 17151735075
Ownership Fee Simple
SqFt Source 1336
Acceptable Financing Conventional, FHA, VA, Cash, USDA
Listing Terms Conventional, FHA, VA, Cash, USDA
Financing Conventional,FHA,VA,Cash,USDA
Special Listing Condition Standard
Pets Allowed No Pet Restrictions

Get More Information

Giovanni Maggipinto
Realtor Associate | License ID: 1644529
Realtor Associate License ID: 1644529



