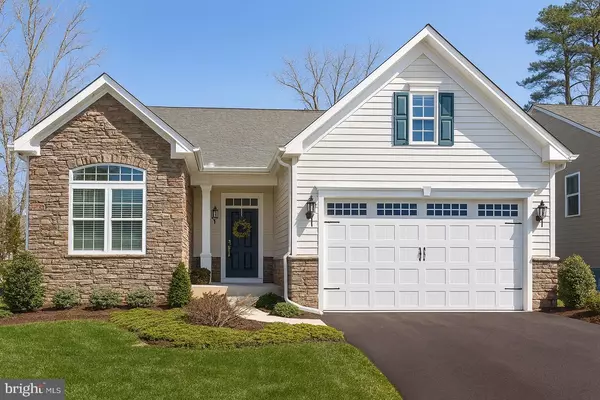
Open House
Fri Nov 28, 2:00pm - 4:00pm
Sat Nov 29, 12:00pm - 2:00pm
UPDATED:
Key Details
Property Type Single Family Home
Sub Type Detached
Listing Status Coming Soon
Purchase Type For Sale
Square Footage 2,859 sqft
Price per Sqft $153
Subdivision Long Neck Shores
MLS Listing ID DESU2100976
Style Craftsman,Ranch/Rambler
Bedrooms 4
Full Baths 2
HOA Fees $389/qua
HOA Y/N Y
Abv Grd Liv Area 1,894
Year Built 2011
Available Date 2025-11-28
Annual Tax Amount $902
Tax Year 2025
Lot Size 6,534 Sqft
Acres 0.15
Lot Dimensions 60.00 x 125.00
Property Sub-Type Detached
Source BRIGHT
Property Description
Location
State DE
County Sussex
Area Indian River Hundred (31008)
Zoning HR-1
Rooms
Basement Sump Pump, Full, Connecting Stairway, Heated, Improved, Fully Finished, Windows, Combination, Daylight, Partial, Interior Access, Space For Rooms
Main Level Bedrooms 3
Interior
Interior Features Window Treatments, Ceiling Fan(s), Stove - Pellet, Wood Floors, Recessed Lighting, Crown Moldings, Bathroom - Stall Shower, Bathroom - Tub Shower, Built-Ins, Breakfast Area, Attic, Entry Level Bedroom, Kitchen - Eat-In, Kitchen - Island, Kitchen - Table Space, Dining Area, Upgraded Countertops, Chair Railings, Carpet, Combination Kitchen/Dining, Combination Kitchen/Living, Floor Plan - Open
Hot Water Electric
Heating Heat Pump(s), Baseboard - Electric
Cooling Central A/C, Whole House Fan, Ceiling Fan(s)
Flooring Hardwood, Wood, Carpet, Vinyl, Concrete
Fireplaces Number 1
Fireplaces Type Corner, Other
Inclusions See Disclosures
Equipment Range Hood, Cooktop, Refrigerator, Dishwasher, Disposal, Washer, Dryer, Water Heater, Exhaust Fan, Oven/Range - Electric, Dryer - Electric, Built-In Microwave, Microwave, Icemaker
Furnishings No
Fireplace Y
Window Features Storm,Screens,Wood Frame
Appliance Range Hood, Cooktop, Refrigerator, Dishwasher, Disposal, Washer, Dryer, Water Heater, Exhaust Fan, Oven/Range - Electric, Dryer - Electric, Built-In Microwave, Microwave, Icemaker
Heat Source Electric
Exterior
Parking Features Garage Door Opener, Covered Parking, Garage - Front Entry
Garage Spaces 4.0
Utilities Available Cable TV Available, Electric Available, Phone Available, Sewer Available, Water Available
Amenities Available Common Grounds, Pool - Outdoor, Swimming Pool, Community Center, Fitness Center
Water Access N
View Garden/Lawn, Street, Trees/Woods
Roof Type Architectural Shingle
Street Surface Black Top,Paved
Accessibility None
Road Frontage HOA
Attached Garage 2
Total Parking Spaces 4
Garage Y
Building
Lot Description Front Yard, Rear Yard
Story 2
Foundation Permanent, Block
Above Ground Finished SqFt 1894
Sewer Public Sewer
Water Public
Architectural Style Craftsman, Ranch/Rambler
Level or Stories 2
Additional Building Above Grade, Below Grade
Structure Type Dry Wall,Tray Ceilings,Vaulted Ceilings
New Construction N
Schools
Elementary Schools Long Neck
Middle Schools Sussex Central
High Schools Sussex Central
School District Indian River
Others
Pets Allowed Y
HOA Fee Include Trash,Common Area Maintenance,Snow Removal,Pool(s)
Senior Community No
Tax ID 234-29.00-1075.00
Ownership Fee Simple
SqFt Source 2859
Security Features Smoke Detector
Acceptable Financing Cash, Conventional, FHA, VA
Horse Property N
Listing Terms Cash, Conventional, FHA, VA
Financing Cash,Conventional,FHA,VA
Special Listing Condition Standard
Pets Allowed No Pet Restrictions

Get More Information

Giovanni Maggipinto
Realtor Associate | License ID: 1644529
Realtor Associate License ID: 1644529

