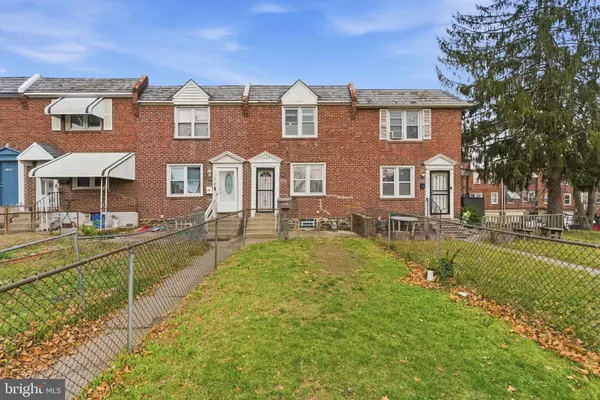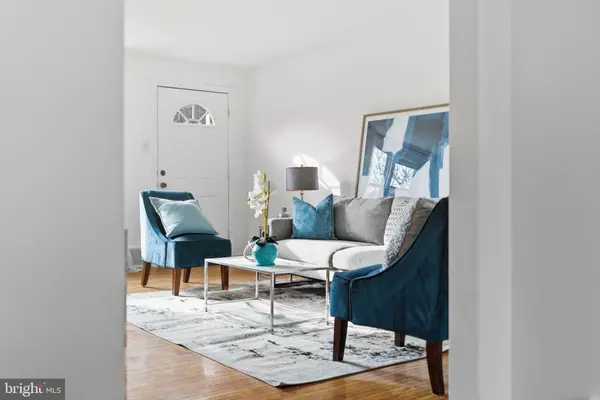
UPDATED:
Key Details
Property Type Single Family Home
Sub Type Detached
Listing Status Active
Purchase Type For Sale
Square Footage 1,120 sqft
Price per Sqft $133
Subdivision Lansdowne Park
MLS Listing ID PADE2104400
Style AirLite
Bedrooms 3
Full Baths 1
HOA Y/N N
Abv Grd Liv Area 1,120
Year Built 1950
Annual Tax Amount $3,186
Tax Year 2025
Lot Size 1,394 Sqft
Acres 0.03
Lot Dimensions 19.00 x 102.00
Property Sub-Type Detached
Source BRIGHT
Property Description
Being sold as-is, the home is clean, functional, and offers great potential with solid bones and a simple layout ideal for light updates. The kitchen features a brand new refrigerator and stove, adding immediate value and convenience. Located on a quiet block just steps from shopping, restaurants, and public transportation, this home provides easy access to daily essentials and commuting options. With similar homes on Edgehill Ave selling between $200,000–$225,000, this property is an exceptional opportunity in an appreciating neighborhood. Don't miss your chance to secure a high-potential, affordable home with strong upside!
Location
State PA
County Delaware
Area Darby Boro (10414)
Zoning RESID
Rooms
Basement Full
Interior
Hot Water Natural Gas
Heating Forced Air
Cooling Central A/C
Inclusions Refrigerator
Equipment Dishwasher, Refrigerator, Oven/Range - Gas
Furnishings No
Fireplace N
Appliance Dishwasher, Refrigerator, Oven/Range - Gas
Heat Source Natural Gas
Laundry Basement
Exterior
Parking Features Garage - Rear Entry, Built In, Additional Storage Area
Garage Spaces 1.0
Water Access N
Roof Type Flat
Accessibility None
Attached Garage 1
Total Parking Spaces 1
Garage Y
Building
Story 2
Foundation Concrete Perimeter
Above Ground Finished SqFt 1120
Sewer Public Sewer
Water Public
Architectural Style AirLite
Level or Stories 2
Additional Building Above Grade, Below Grade
New Construction N
Schools
School District William Penn
Others
Pets Allowed N
Senior Community No
Tax ID 14-00-00697-00
Ownership Fee Simple
SqFt Source 1120
Acceptable Financing Cash, Conventional, FHA, Other
Listing Terms Cash, Conventional, FHA, Other
Financing Cash,Conventional,FHA,Other
Special Listing Condition Standard

Get More Information

Giovanni Maggipinto
Realtor Associate | License ID: 1644529
Realtor Associate License ID: 1644529



