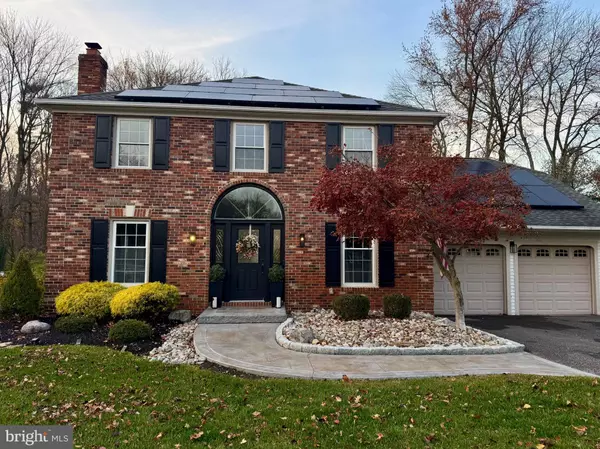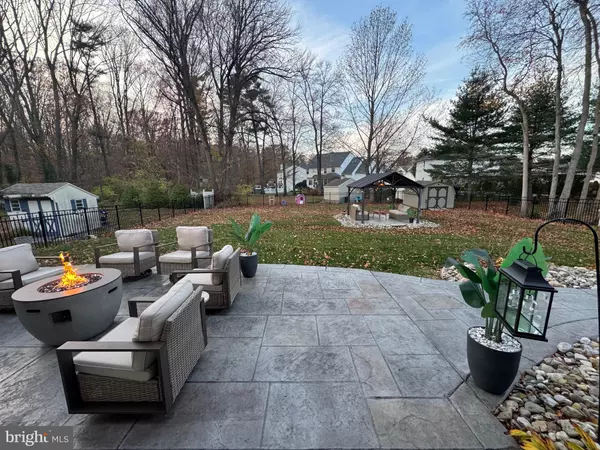
Open House
Sun Nov 30, 11:00am - 1:00pm
UPDATED:
Key Details
Property Type Single Family Home
Sub Type Detached
Listing Status Coming Soon
Purchase Type For Sale
Square Footage 2,468 sqft
Price per Sqft $226
Subdivision Margaux
MLS Listing ID NJGL2066848
Style Colonial
Bedrooms 4
Full Baths 2
Half Baths 1
HOA Y/N N
Abv Grd Liv Area 2,468
Year Built 1988
Available Date 2025-11-26
Annual Tax Amount $10,069
Tax Year 2025
Lot Size 0.289 Acres
Acres 0.29
Lot Dimensions 158x80x157x80
Property Sub-Type Detached
Source BRIGHT
Property Description
Welcome to this beautifully updated 4-bedroom, 2.5-bath brick-front colonial home located in the sought-after Margaux community—with no HOA fees and set on a well-sized ¼-acre lot.
The home features numerous recent upgrades throughout. The entire first floor boasts refinished oak hardwood flooring (sanded & stained in 2023) and a stunning new kitchen complete with soft-close 42" cabinets, ceramic tile backsplash, large breakfast island with seating, Quartz Counters, stainless steel appliances (2022), and plenty of workspace for cooking and entertaining. The updated powder room (2023) and fresh interior paint create a clean, move-in-ready feel.
The home features numerous recent upgrades throughout. The entire first floor boasts refinished oak hardwood flooring (sanded & stained in 2023) and a stunning new kitchen complete with soft-close 42" cabinets, ceramic tile backsplash, large breakfast island with seating, stainless steel appliances (2022), and plenty of workspace for cooking and entertaining. The updated powder room (2023) and fresh interior paint create a clean, move-in-ready feel.
Enjoy multiple living spaces, including a large converted den area created from the former garage—perfect for a playroom, media room, office, or second family room—comfortably heated and cooled by a new 3-zone mini-split system (2024).
Major mechanical updates include a full HVAC replacement (2024) plus a new second-floor AC zone added in 2025, offering ideal comfort and efficiency throughout the home.
The second floor features a spacious primary suite with a walk-in closet and full ensuite bath. Three additional bedrooms share an updated hall bathroom renovated in 2025, providing modern style and convenience for family or guests.
Outside, the fenced yard is ready for relaxation and entertaining—complete with a new decorative aluminum fence, newer stamped-concrete walkways and patios, and a charming gazebo that provides a perfect shaded spot for outdoor dining or lounging.
With its long list of improvements, flexible living spaces, upgraded outdoor areas, and a location in one of West Deptford's most desirable neighborhoods, this home offers exceptional value and truly move-in-ready living—all with no HOA fees.
Location
State NJ
County Gloucester
Area West Deptford Twp (20820)
Zoning RES
Rooms
Other Rooms Living Room, Dining Room, Primary Bedroom, Bedroom 2, Bedroom 3, Bedroom 4, Kitchen, Foyer, Laundry
Interior
Interior Features Wood Floors
Hot Water Natural Gas
Heating Forced Air
Cooling Central A/C
Fireplaces Number 1
Fireplaces Type Gas/Propane
Inclusions refrigerator, range, microwave, dishwasher, washer & dryer
Equipment Dishwasher, Disposal, Dryer - Gas, Oven/Range - Gas, Refrigerator, Washer, Water Heater
Fireplace Y
Appliance Dishwasher, Disposal, Dryer - Gas, Oven/Range - Gas, Refrigerator, Washer, Water Heater
Heat Source Natural Gas
Laundry Main Floor
Exterior
Exterior Feature Patio(s)
Parking Features Garage - Front Entry, Garage Door Opener, Inside Access
Garage Spaces 2.0
Utilities Available Under Ground
Water Access N
View Garden/Lawn
Roof Type Shingle
Street Surface Black Top
Accessibility None
Porch Patio(s)
Road Frontage Boro/Township
Attached Garage 2
Total Parking Spaces 2
Garage Y
Building
Story 2
Foundation Crawl Space, Slab
Above Ground Finished SqFt 2468
Sewer Public Sewer
Water Public
Architectural Style Colonial
Level or Stories 2
Additional Building Above Grade, Below Grade
Structure Type Dry Wall
New Construction N
Schools
Middle Schools West Deptford M.S.
High Schools West Deptford H.S.
School District West Deptford Township Public Schools
Others
Senior Community No
Tax ID 20-00352 11-00018
Ownership Fee Simple
SqFt Source 2468
Acceptable Financing Cash, Conventional, FHA, VA
Listing Terms Cash, Conventional, FHA, VA
Financing Cash,Conventional,FHA,VA
Special Listing Condition Standard

Get More Information

Giovanni Maggipinto
Realtor Associate | License ID: 1644529
Realtor Associate License ID: 1644529



