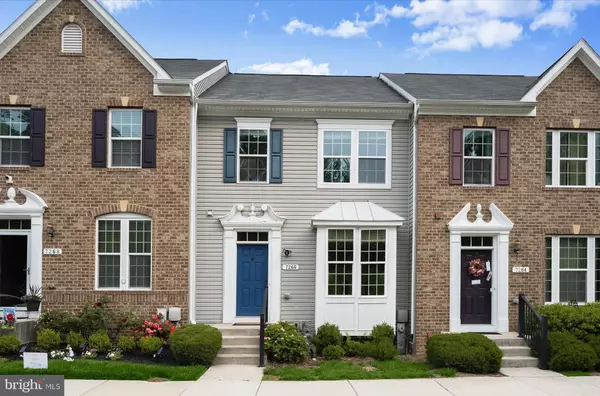
UPDATED:
Key Details
Property Type Townhouse
Sub Type Interior Row/Townhouse
Listing Status Active
Purchase Type For Sale
Square Footage 2,310 sqft
Price per Sqft $201
Subdivision Dorchester Woods
MLS Listing ID MDAA2131724
Style Colonial
Bedrooms 3
Full Baths 2
Half Baths 1
HOA Fees $253/qua
HOA Y/N Y
Abv Grd Liv Area 1,680
Year Built 2013
Annual Tax Amount $4,811
Tax Year 2025
Lot Size 1,299 Sqft
Acres 0.03
Property Sub-Type Interior Row/Townhouse
Source BRIGHT
Property Description
Location
State MD
County Anne Arundel
Zoning R-5
Direction Southeast
Rooms
Other Rooms Living Room, Dining Room, Primary Bedroom, Bedroom 2, Bedroom 3, Kitchen, Family Room, Laundry, Recreation Room, Storage Room
Basement Connecting Stairway, Full, Improved, Partially Finished, Rear Entrance, Sump Pump, Walkout Level
Interior
Interior Features Family Room Off Kitchen, Breakfast Area, Combination Kitchen/Dining, Primary Bath(s), Floor Plan - Open, Kitchen - Island, Bathroom - Soaking Tub, Walk-in Closet(s)
Hot Water Natural Gas
Heating Heat Pump(s)
Cooling Central A/C
Flooring Carpet, Laminate Plank, Vinyl, Ceramic Tile
Equipment Dishwasher, Disposal, Oven/Range - Gas, Range Hood, Dryer, Washer, Exhaust Fan, Refrigerator, Energy Efficient Appliances, ENERGY STAR Clothes Washer, Stainless Steel Appliances
Furnishings No
Fireplace N
Window Features Double Pane,Screens,Double Hung,Vinyl Clad
Appliance Dishwasher, Disposal, Oven/Range - Gas, Range Hood, Dryer, Washer, Exhaust Fan, Refrigerator, Energy Efficient Appliances, ENERGY STAR Clothes Washer, Stainless Steel Appliances
Heat Source Natural Gas
Laundry Upper Floor
Exterior
Exterior Feature Deck(s)
Amenities Available Common Grounds, Tot Lots/Playground
Water Access N
View Street, Trees/Woods
Roof Type Asphalt,Shingle
Accessibility Doors - Lever Handle(s)
Porch Deck(s)
Garage N
Building
Lot Description Backs to Trees
Story 3
Foundation Concrete Perimeter, Slab
Above Ground Finished SqFt 1680
Sewer Public Sewer
Water Public
Architectural Style Colonial
Level or Stories 3
Additional Building Above Grade, Below Grade
Structure Type 9'+ Ceilings,Dry Wall,Tray Ceilings
New Construction N
Schools
School District Anne Arundel County Public Schools
Others
HOA Fee Include Lawn Maintenance,Snow Removal
Senior Community No
Tax ID 020420890233529
Ownership Fee Simple
SqFt Source 2310
Security Features Fire Detection System,Main Entrance Lock,Sprinkler System - Indoor
Horse Property N
Special Listing Condition Standard
Virtual Tour https://media.homesight2020.com/7266-Dorchester-Woods-Lane/idx

Get More Information

Giovanni Maggipinto
Realtor Associate | License ID: 1644529
Realtor Associate License ID: 1644529



