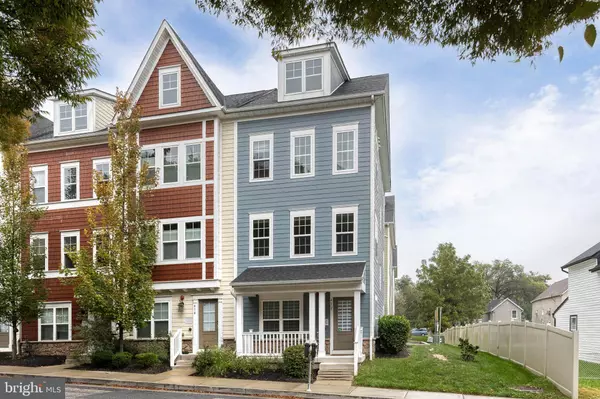
UPDATED:
Key Details
Property Type Townhouse
Sub Type End of Row/Townhouse
Listing Status Active
Purchase Type For Sale
Square Footage 1,944 sqft
Price per Sqft $249
Subdivision Towson Manor Village
MLS Listing ID MDBC2146724
Style Colonial
Bedrooms 4
Full Baths 2
Half Baths 1
HOA Fees $121/mo
HOA Y/N Y
Abv Grd Liv Area 1,944
Year Built 2018
Annual Tax Amount $6,455
Tax Year 2026
Lot Size 1,307 Sqft
Acres 0.03
Property Sub-Type End of Row/Townhouse
Source BRIGHT
Property Description
The upper level offers three bedrooms and two full bathrooms, plus a spacious loft that makes the perfect second living area, home office, or play space—and it opens to a furnished rooftop balcony for outdoor relaxation. A rear-entry two-car garage adds even more convenience.
There's truly nothing to do but move in!
Location
State MD
County Baltimore
Zoning RESIDENTIAL
Interior
Interior Features Ceiling Fan(s), Carpet, Floor Plan - Open, Kitchen - Island, Combination Kitchen/Dining, Dining Area, Kitchen - Table Space, Recessed Lighting, Bathroom - Tub Shower, Bathroom - Walk-In Shower, Combination Dining/Living, Wood Floors
Hot Water Electric
Heating Forced Air
Cooling Central A/C, Ceiling Fan(s)
Flooring Ceramic Tile, Carpet, Wood
Equipment Dishwasher, Dryer, Oven/Range - Gas, Refrigerator, Washer, Built-In Microwave, Disposal, Icemaker, Stainless Steel Appliances
Furnishings No
Fireplace N
Appliance Dishwasher, Dryer, Oven/Range - Gas, Refrigerator, Washer, Built-In Microwave, Disposal, Icemaker, Stainless Steel Appliances
Heat Source Natural Gas
Laundry Has Laundry
Exterior
Exterior Feature Balcony
Parking Features Garage - Rear Entry
Garage Spaces 2.0
Amenities Available Common Grounds
Water Access N
Accessibility None
Porch Balcony
Attached Garage 2
Total Parking Spaces 2
Garage Y
Building
Story 4
Foundation Other
Above Ground Finished SqFt 1944
Sewer Public Sewer
Water Public
Architectural Style Colonial
Level or Stories 4
Additional Building Above Grade, Below Grade
New Construction N
Schools
School District Baltimore County Public Schools
Others
HOA Fee Include Common Area Maintenance,Lawn Maintenance,Reserve Funds,Road Maintenance,Snow Removal,Trash
Senior Community No
Tax ID 04092500013598
Ownership Fee Simple
SqFt Source 1944
Horse Property N
Special Listing Condition Standard

Get More Information

Giovanni Maggipinto
Realtor Associate | License ID: 1644529
Realtor Associate License ID: 1644529



