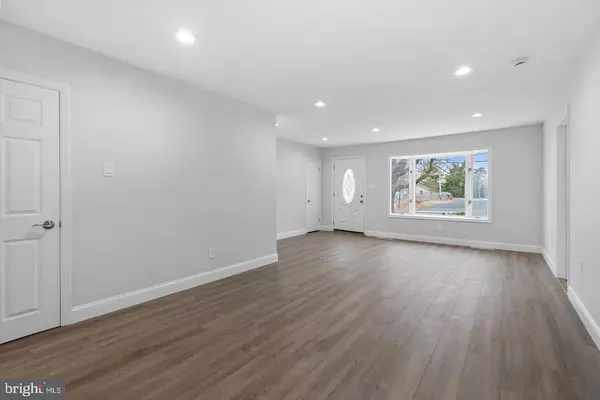
UPDATED:
Key Details
Property Type Single Family Home
Sub Type Detached
Listing Status Active
Purchase Type For Sale
Square Footage 2,007 sqft
Price per Sqft $184
Subdivision Pine Acres
MLS Listing ID NJGL2066818
Style Split Level
Bedrooms 4
Full Baths 2
HOA Y/N N
Abv Grd Liv Area 2,007
Year Built 1960
Annual Tax Amount $5,875
Tax Year 2024
Lot Size 7,705 Sqft
Acres 0.18
Property Sub-Type Detached
Source BRIGHT
Property Description
Located in the highly desirable Pine Acres neighborhood, this stunning split-level residence boasts 4 spacious bedrooms and 2 fully remodeled bathrooms—perfect for families or those who love to entertain. With a BRAND-NEW ROOF and high-end finishes throughout, this move-in-ready home offers modern style and comfort in every corner.
Step inside and fall in love with the airy main level, featuring a bright family room, an elegant dining area, a gourmet kitchen, and a sun-drenched sunroom—ideal for your morning coffee or relaxing in the evenings.
Upstairs, the private master suite offers a luxurious en suite bathroom, while three additional generously sized bedrooms share a beautiful full hall bath. Need extra space? The lower level includes a versatile second living area—perfect for a media room, play area, or home office.
Enjoy the convenient location—just minutes from shopping, dining, parks, and Wenonah Lake, giving you the best of community living and urban accessibility.
Don't miss your chance to own this exceptional home! 315 Ogden Station Rd has so much to offer and will not last long. Schedule your private showing today!
Location
State NJ
County Gloucester
Area Deptford Twp (20802)
Zoning RES
Rooms
Basement Full
Main Level Bedrooms 4
Interior
Hot Water Natural Gas
Heating Central
Cooling Central A/C
Flooring Engineered Wood
Fireplace N
Heat Source Natural Gas
Exterior
Water Access N
Roof Type Shingle
Accessibility No Stairs
Garage N
Building
Story 2
Foundation Stone
Above Ground Finished SqFt 2007
Sewer Public Sewer
Water Public
Architectural Style Split Level
Level or Stories 2
Additional Building Above Grade, Below Grade
New Construction N
Schools
School District Deptford Township Public Schools
Others
Pets Allowed Y
Senior Community No
Tax ID 02-00562-00026
Ownership Fee Simple
SqFt Source 2007
Acceptable Financing Conventional, VA, FHA
Listing Terms Conventional, VA, FHA
Financing Conventional,VA,FHA
Special Listing Condition Standard
Pets Allowed No Pet Restrictions

Get More Information

Giovanni Maggipinto
Realtor Associate | License ID: 1644529
Realtor Associate License ID: 1644529



