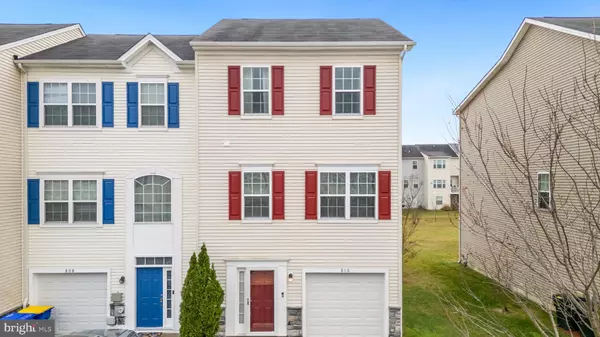
Open House
Sat Nov 29, 11:00am - 1:00pm
Sun Nov 30, 12:00pm - 2:00pm
UPDATED:
Key Details
Property Type Townhouse
Sub Type Interior Row/Townhouse
Listing Status Active
Purchase Type For Sale
Square Footage 2,425 sqft
Price per Sqft $164
Subdivision Hyetts Crossing
MLS Listing ID DENC2093128
Style Other
Bedrooms 3
Full Baths 2
Half Baths 1
HOA Fees $360/ann
HOA Y/N Y
Abv Grd Liv Area 1,975
Year Built 2016
Available Date 2025-11-21
Annual Tax Amount $2,690
Tax Year 2025
Lot Size 3,049 Sqft
Acres 0.07
Property Sub-Type Interior Row/Townhouse
Source BRIGHT
Property Description
This well-maintained 3 bedroom, 2.5 bath home offers comfortable living in the quiet picturesque community of Hyatt's Crossing.
The main level features an open, functional layout with a bright living area, dining space, and a well-equipped kitchen designed for everyday convenience.
Upstairs, the spacious primary suite includes a private bath, accompanied by two additional bedrooms suited for guests, family, or home office use. The finished basement provides valuable extra living space — ideal for recreation, fitness, or media.
The home is in close proximity to shopping, dining, schools, and major routes, blending privacy with accessibility. A great opportunity for buyers looking for space, comfort, and a welcoming community.
Location
State DE
County New Castle
Area South Of The Canal (30907)
Zoning ST
Rooms
Other Rooms Bedroom 2, Bedroom 3, Bedroom 1, Bathroom 1, Bathroom 2, Half Bath
Basement Fully Finished
Interior
Hot Water Natural Gas
Heating Forced Air
Cooling Central A/C
Fireplace N
Heat Source Natural Gas
Exterior
Garage Spaces 2.0
Water Access N
Accessibility None
Total Parking Spaces 2
Garage N
Building
Story 3
Foundation Slab
Above Ground Finished SqFt 1975
Sewer Public Sewer
Water Public
Architectural Style Other
Level or Stories 3
Additional Building Above Grade, Below Grade
New Construction N
Schools
Middle Schools Gunning Bedford
High Schools William Penn
School District Colonial
Others
Senior Community No
Tax ID 13-008.23-075
Ownership Fee Simple
SqFt Source 2425
Acceptable Financing FHA, Conventional, Cash, VA, USDA
Listing Terms FHA, Conventional, Cash, VA, USDA
Financing FHA,Conventional,Cash,VA,USDA
Special Listing Condition Standard

Get More Information

Giovanni Maggipinto
Realtor Associate | License ID: 1644529
Realtor Associate License ID: 1644529



