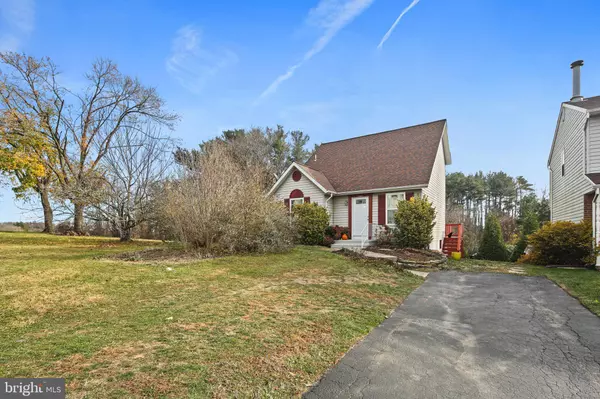
UPDATED:
Key Details
Property Type Single Family Home
Sub Type Detached
Listing Status Active
Purchase Type For Sale
Square Footage 1,500 sqft
Price per Sqft $233
Subdivision Hampstead
MLS Listing ID MDCR2031408
Style Colonial
Bedrooms 3
Full Baths 2
HOA Fees $192/ann
HOA Y/N Y
Abv Grd Liv Area 1,121
Year Built 1990
Annual Tax Amount $3,967
Tax Year 2025
Lot Size 6,494 Sqft
Acres 0.15
Property Sub-Type Detached
Source BRIGHT
Property Description
Step inside to find fresh paint on the main and upper levels, laminate flooring throughout both floors including the stairs, and high ceilings that create a bright, open feel. The main-level primary bedroom allows for comfortable, stair-free living.
The kitchen has been thoughtfully renovated with new quartz countertops, tile backsplash, freshly painted cabinetry, a new sink/faucet, and a glass-top 5-burner double-oven electric range.
Upstairs, the full bathroom has been completely refreshed with all new finishes, and all windows on the first and second floors have been replaced. The lower level features brand-new carpet and a new walk-out rear door for added convenience. Additional recent upgrades include: new washer and dryer, updated light fixtures and ceiling fan, exterior lighting, updated electric water heater, new plumbing manifold and shutoff valves, a freshly painted deck and front stoop, and a newly sealed and painted driveway.
Outside, enjoy rare privacy with no neighbors behind you or to the left. The backyard backs to trees with seasonal perennials—offering a peaceful setting for outdoor time or gardening.
All of this, just minutes from Weis, Walmart, local restaurants, Express Urgent Care, Carroll Hospital, and highly rated area schools. Lions Club Park is a short walk away and offers fields, courts, and paved trails.
A quiet, well-maintained home in an incredibly convenient location—schedule your showing today!
Location
State MD
County Carroll
Zoning R-100
Rooms
Basement Partially Finished
Main Level Bedrooms 1
Interior
Interior Features Bathroom - Tub Shower, Bathroom - Walk-In Shower, Carpet, Ceiling Fan(s), Combination Dining/Living, Combination Kitchen/Dining, Dining Area, Entry Level Bedroom, Floor Plan - Open, Upgraded Countertops, Walk-in Closet(s)
Hot Water Electric
Heating Heat Pump(s)
Cooling Central A/C
Equipment Stainless Steel Appliances, Dryer, Washer, Oven/Range - Electric, Dishwasher, Refrigerator, Microwave
Fireplace N
Appliance Stainless Steel Appliances, Dryer, Washer, Oven/Range - Electric, Dishwasher, Refrigerator, Microwave
Heat Source Electric
Exterior
Exterior Feature Deck(s)
Garage Spaces 2.0
Water Access N
Accessibility None
Porch Deck(s)
Total Parking Spaces 2
Garage N
Building
Story 3
Foundation Permanent
Above Ground Finished SqFt 1121
Sewer Public Sewer
Water Public
Architectural Style Colonial
Level or Stories 3
Additional Building Above Grade, Below Grade
New Construction N
Schools
School District Carroll County Public Schools
Others
Senior Community No
Tax ID 0708048584
Ownership Fee Simple
SqFt Source 1500
Special Listing Condition Standard

Get More Information

Giovanni Maggipinto
Realtor Associate | License ID: 1644529
Realtor Associate License ID: 1644529



