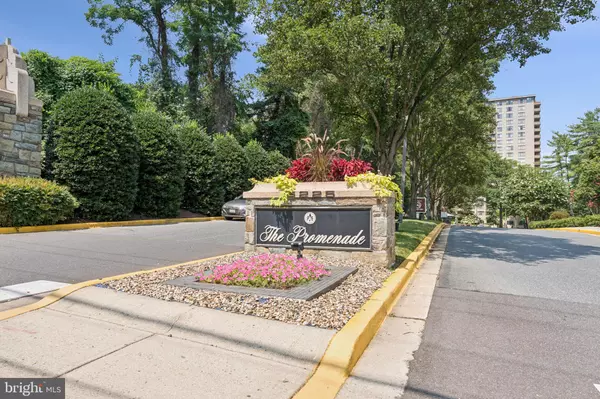
UPDATED:
Key Details
Property Type Single Family Home, Condo
Sub Type Penthouse Unit/Flat/Apartment
Listing Status Active
Purchase Type For Rent
Square Footage 630 sqft
Subdivision Promenade Towers
MLS Listing ID MDMC2208446
Style Contemporary
Bedrooms 1
Full Baths 1
HOA Y/N N
Abv Grd Liv Area 630
Year Built 1972
Available Date 2025-12-01
Property Sub-Type Penthouse Unit/Flat/Apartment
Source BRIGHT
Property Description
The unit has been freshly painted throughout, with refinished floors, a private balcony, assigned garage parking and an extra outdoor parking space.
THE PROMENADE IN BETHESDA HAS IT ALL.
A gated community...Resident Services Coordinator, 24-hours Concierge. A 24-hours Fitness Center, heated Indoor Pool/ Spa Services /Whirlpool/Sauna/ Showers/ Locker Room. Outdoor Pool with lighted walking Path and gas grilling area. On-site extensive amenities programs, exercise Classes, Party Room, Card Room w/several card clubs, Meeting Room, Library & Book Club, 24Hrs Desk Service, Car Wash /EV Car Charging Stations... Reserved/Assigned Garage Parking & Ample Outdoor Parking, Guest Quarters a n d m o r e . . .
*** Tennis & Pickleball facilities, 5 Tennis courts (three are lighted) & 4 Pickleball courts (two are lighted). Tennis Team/ Club House/Tennis Pro/ Tennis Tournaments. *** Smoke Free Living *** On-site Retail and Services-Convenience Store with Deli/Beer/Wine. Dry cleaner, Tailor, Valet and Package Service, Travel agency. Restaurant (carry out & delivery available). Spa Services. Boutique /Medical/Dental offices. ATM Banking and more...
***Ride-On bus to Metro/NIH/Walter Reed at front door. Great access to 495/270/Public Transportation/ Metro/ Restaurants and Shopping*** Very Low Closing Fees *** No Transfer and Recordation Taxes at Settlement***
Transit Distance:
Grosvenor-Strathmore Metro 0.93 Miles
Medical Center Metro 1.19 Miles
Bethesda Metro 2.15 Miles
Airport Distance:
Reagan Airport 11.87 Miles
Commuter Rail/Subway Distance
Garrett Park Train Station 1.67 Miles
Nearby Hospitals:
Suburban Hospital
Location
State MD
County Montgomery
Rooms
Other Rooms Living Room, Kitchen, Foyer, Bedroom 1, Bathroom 1
Main Level Bedrooms 1
Interior
Interior Features Elevator, Combination Dining/Living, Entry Level Bedroom, Floor Plan - Open, Upgraded Countertops, Walk-in Closet(s), Wood Floors
Hot Water Electric
Heating Central
Cooling Central A/C
Flooring Wood
Inclusions FULLY FURNISHED
Equipment Built-In Microwave, Dishwasher, Disposal, Icemaker, Microwave, Refrigerator, Stainless Steel Appliances, Stove
Furnishings Yes
Window Features Sliding
Appliance Built-In Microwave, Dishwasher, Disposal, Icemaker, Microwave, Refrigerator, Stainless Steel Appliances, Stove
Heat Source Natural Gas
Exterior
Exterior Feature Balcony, Brick, Deck(s)
Parking Features Underground
Garage Spaces 2.0
Parking On Site 1
Amenities Available Bank / Banking On-site, Bar/Lounge, Beauty Salon, Club House, Common Grounds, Community Center, Concierge, Convenience Store, Elevator, Fitness Center, Game Room, Gated Community, Guest Suites, Laundry Facilities, Library, Meeting Room, Party Room, Picnic Area, Pool - Indoor, Pool - Outdoor, Reserved/Assigned Parking, Sauna, Security, Spa, Swimming Pool, Tennis Courts, Other
Water Access N
View Panoramic
Accessibility Level Entry - Main, Other
Porch Balcony, Brick, Deck(s)
Total Parking Spaces 2
Garage Y
Building
Story 1
Unit Features Hi-Rise 9+ Floors
Above Ground Finished SqFt 630
Sewer Public Sewer
Water Public
Architectural Style Contemporary
Level or Stories 1
Additional Building Above Grade
New Construction N
Schools
Elementary Schools Ashburton
Middle Schools North Bethesda
High Schools Walter Johnson
School District Montgomery County Public Schools
Others
Pets Allowed N
HOA Fee Include Air Conditioning,All Ground Fee,Cable TV,Custodial Services Maintenance,Electricity,Ext Bldg Maint,Gas,Heat,Management,Pest Control,Pool(s),Sauna,Security Gate,Trash,Water
Senior Community No
Tax ID NO TAX RECORD
Ownership Other
SqFt Source 630
Security Features 24 hour security,Desk in Lobby,Fire Detection System,Resident Manager,Security Gate,Smoke Detector

Get More Information

Giovanni Maggipinto
Realtor Associate | License ID: 1644529
Realtor Associate License ID: 1644529



