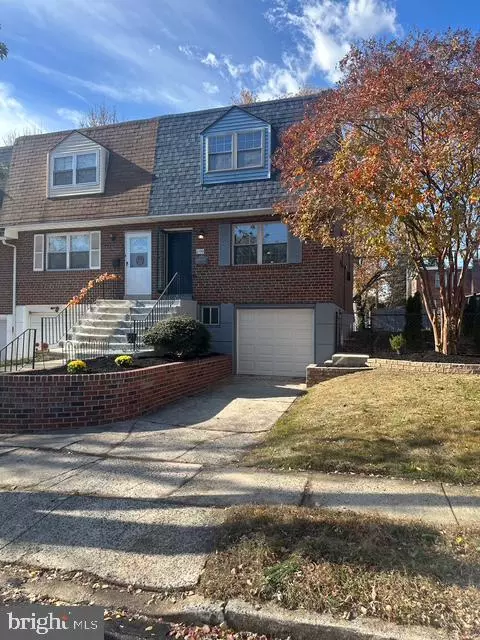
UPDATED:
Key Details
Property Type Townhouse
Sub Type Interior Row/Townhouse
Listing Status Coming Soon
Purchase Type For Sale
Square Footage 1,224 sqft
Price per Sqft $253
Subdivision Toby Farms
MLS Listing ID PADE2104006
Style Traditional
Bedrooms 3
Full Baths 2
HOA Y/N N
Abv Grd Liv Area 1,224
Year Built 1973
Available Date 2025-11-21
Annual Tax Amount $1,952
Tax Year 2025
Lot Size 3,920 Sqft
Acres 0.09
Lot Dimensions 35.00 x 107.00
Property Sub-Type Interior Row/Townhouse
Source BRIGHT
Property Description
Welcome to this fully renovated gem offering modern comfort and style throughout. Step inside to stunning new hardwood floors that flow through the home and a brand-new kitchen featuring quartz countertops with brand-new appliances.
This home offers two completely updated bathrooms—one with a walk-in shower, and the other with a bathtub and sliding glass door, providing convenience and luxury for any lifestyle. The new roof (2023) adds peace of mind for years to come.
With three spacious bedrooms, there is plenty of room for family, guests, or a home office. The half-finished basement with epoxy floors provides additional living or storage space and potential for future customization.
Step outside to enjoy your brand-new deck, perfect for relaxing, hosting gatherings, or enjoying outdoor dining. The property also features an attached garage and private driveway, offering ample parking and easy access.
Move-in ready and beautifully updated, this home is a must-see for buyers seeking comfort, style, and value in Brookhaven!
Location
State PA
County Delaware
Area Chester Twp (10407)
Zoning R-10 SINGLE FAMILY
Rooms
Basement Partially Finished
Main Level Bedrooms 3
Interior
Hot Water Electric
Heating Forced Air
Cooling Central A/C
Fireplace N
Heat Source Oil
Exterior
Parking Features Basement Garage, Inside Access
Garage Spaces 1.0
Water Access N
Accessibility None
Attached Garage 1
Total Parking Spaces 1
Garage Y
Building
Story 2
Foundation Slab
Above Ground Finished SqFt 1224
Sewer Public Sewer
Water Public
Architectural Style Traditional
Level or Stories 2
Additional Building Above Grade, Below Grade
New Construction N
Schools
School District Chester-Upland
Others
Senior Community No
Tax ID 07-00-00601-74
Ownership Fee Simple
SqFt Source 1224
Special Listing Condition Standard

Get More Information

Giovanni Maggipinto
Realtor Associate | License ID: 1644529
Realtor Associate License ID: 1644529



