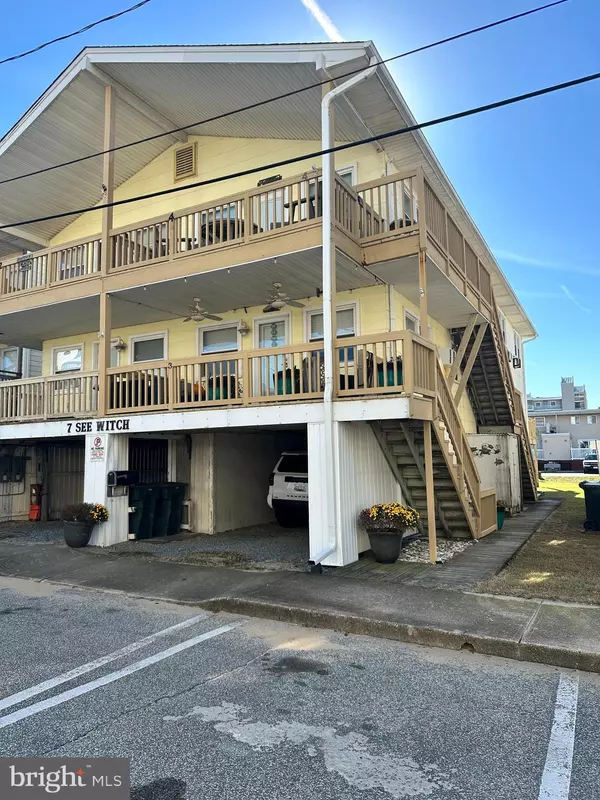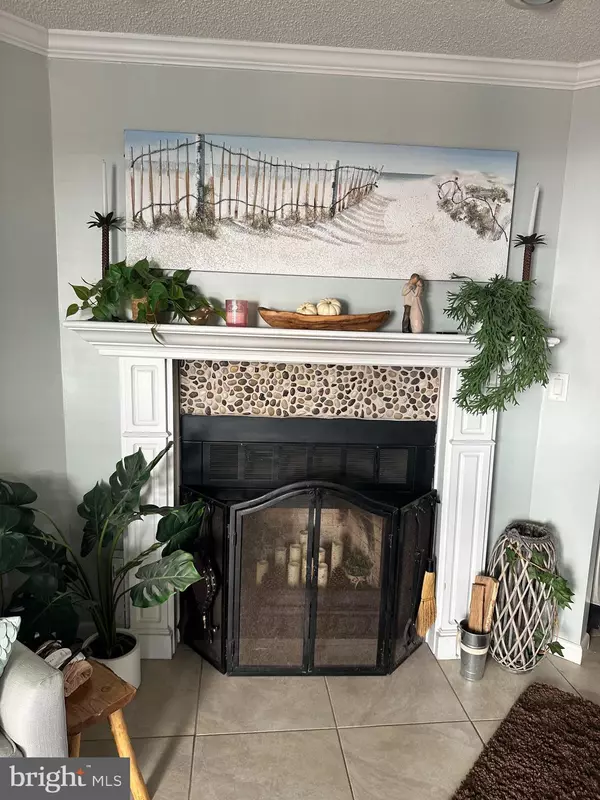
UPDATED:
Key Details
Property Type Condo
Sub Type Condo/Co-op
Listing Status Coming Soon
Purchase Type For Sale
Square Footage 976 sqft
Price per Sqft $512
Subdivision None Available
MLS Listing ID MDWO2034884
Style Coastal
Bedrooms 2
Full Baths 2
Condo Fees $600/qua
HOA Y/N N
Abv Grd Liv Area 976
Year Built 1966
Available Date 2026-01-31
Annual Tax Amount $4,247
Tax Year 2025
Lot Dimensions 0.00 x 0.00
Property Sub-Type Condo/Co-op
Source BRIGHT
Property Description
Beautiful 2 Bedroom, 2 Bath Condo With Ocean Views
Enjoy coastal living in this beautifully decorated, fully furnished condo featuring a covered front porch with ocean views and a sun-filled back deck perfect for relaxing or entertaining. This spacious home includes a primary bedroom with its own private bath, a cozy fireplace in the living area, and a charming hand-painted mural that adds unique character to the hallway.
The kitchen offers granite countertops, stainless steel appliances, and ceramic flooring, while both bathrooms feature ceramic-tiled finishes. Ceramic flooring runs throughout the home for durability and easy maintenance.
Additional features include:
* Storage closet for beach items
* Ample off-street parking
* Outdoor shower—ideal after a day at the beach
* Stacked washer/dryer in unit
*Located in a 4-unit building with low condo dues
Move-in ready and perfect for year-round living or a coastal getaway!
Location
State MD
County Worcester
Area Ocean Block (82)
Zoning R-3
Rooms
Main Level Bedrooms 2
Interior
Interior Features Bathroom - Stall Shower, Bathroom - Walk-In Shower, Built-Ins, Butlers Pantry, Ceiling Fan(s), Chair Railings, Combination Kitchen/Living, Crown Moldings, Floor Plan - Open, Kitchen - Eat-In, Pantry, Primary Bath(s), Recessed Lighting, Wet/Dry Bar, Window Treatments
Hot Water Electric
Heating Baseboard - Electric
Cooling Ceiling Fan(s), Window Unit(s)
Flooring Ceramic Tile
Inclusions Sold furnished
Equipment Built-In Microwave, Dishwasher, Disposal, Dryer, Oven - Self Cleaning, Oven/Range - Electric, Refrigerator, Stove, Washer, Washer/Dryer Stacked, Water Heater
Furnishings Yes
Fireplace N
Window Features Sliding,Storm,Screens
Appliance Built-In Microwave, Dishwasher, Disposal, Dryer, Oven - Self Cleaning, Oven/Range - Electric, Refrigerator, Stove, Washer, Washer/Dryer Stacked, Water Heater
Heat Source Electric
Laundry Washer In Unit, Dryer In Unit
Exterior
Exterior Feature Balcony, Balconies- Multiple, Deck(s)
Garage Spaces 16.0
Utilities Available Cable TV, Electric Available
Amenities Available None
Water Access N
View Ocean
Accessibility None
Porch Balcony, Balconies- Multiple, Deck(s)
Total Parking Spaces 16
Garage N
Building
Story 1
Unit Features Garden 1 - 4 Floors
Above Ground Finished SqFt 976
Sewer Public Sewer
Water Public
Architectural Style Coastal
Level or Stories 1
Additional Building Above Grade, Below Grade
New Construction N
Schools
Elementary Schools Ocean City
Middle Schools Berlin Intermediate School
High Schools Stephen Decatur
School District Worcester County Public Schools
Others
Pets Allowed Y
HOA Fee Include Insurance
Senior Community No
Tax ID 2410239095
Ownership Condominium
SqFt Source 976
Acceptable Financing Cash, Conventional
Listing Terms Cash, Conventional
Financing Cash,Conventional
Special Listing Condition Standard
Pets Allowed Cats OK, Dogs OK

Get More Information

Giovanni Maggipinto
Realtor Associate | License ID: 1644529
Realtor Associate License ID: 1644529



