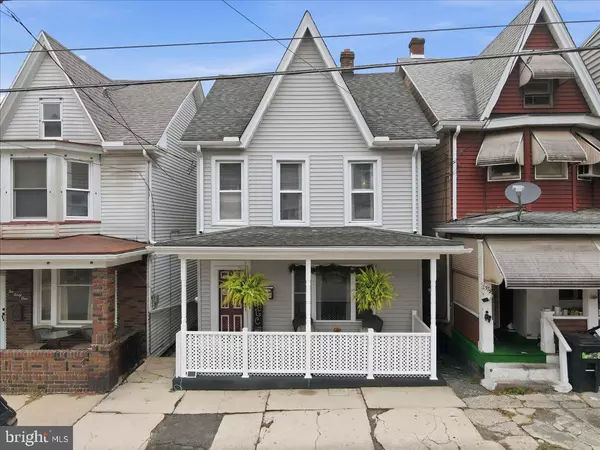
UPDATED:
Key Details
Property Type Single Family Home
Sub Type Detached
Listing Status Active
Purchase Type For Sale
Square Footage 1,584 sqft
Price per Sqft $87
Subdivision Lansford
MLS Listing ID PACC2006908
Style Colonial
Bedrooms 3
Full Baths 1
Half Baths 1
HOA Y/N N
Abv Grd Liv Area 1,584
Year Built 1906
Annual Tax Amount $1,763
Tax Year 2025
Lot Size 2,300 Sqft
Acres 0.05
Lot Dimensions 23 x 100
Property Sub-Type Detached
Source BRIGHT
Property Description
Location
State PA
County Carbon
Area Lansford Boro (13409)
Zoning RESIDENTIAL
Rooms
Other Rooms Living Room, Dining Room, Bedroom 2, Bedroom 3, Kitchen, Bedroom 1, Laundry, Full Bath, Half Bath
Basement Unfinished
Interior
Interior Features Attic, Ceiling Fan(s), Kitchen - Island
Hot Water Oil
Heating Hot Water
Cooling Ceiling Fan(s)
Flooring Carpet, Vinyl
Equipment Dishwasher, Dryer - Electric, Microwave, Oven/Range - Electric, Refrigerator, Washer
Fireplace N
Window Features Vinyl Clad
Appliance Dishwasher, Dryer - Electric, Microwave, Oven/Range - Electric, Refrigerator, Washer
Heat Source Oil
Exterior
Water Access N
Roof Type Architectural Shingle
Accessibility None
Garage N
Building
Story 2
Foundation Stone
Above Ground Finished SqFt 1584
Sewer Public Sewer
Water Public
Architectural Style Colonial
Level or Stories 2
Additional Building Above Grade, Below Grade
New Construction N
Schools
School District Panther Valley
Others
Senior Community No
Tax ID 122A1-25-D42
Ownership Fee Simple
SqFt Source 1584
Acceptable Financing Cash, Conventional, FHA, PHFA, Rural Development, USDA, VA
Listing Terms Cash, Conventional, FHA, PHFA, Rural Development, USDA, VA
Financing Cash,Conventional,FHA,PHFA,Rural Development,USDA,VA
Special Listing Condition Standard

Get More Information

Giovanni Maggipinto
Realtor Associate | License ID: 1644529
Realtor Associate License ID: 1644529



