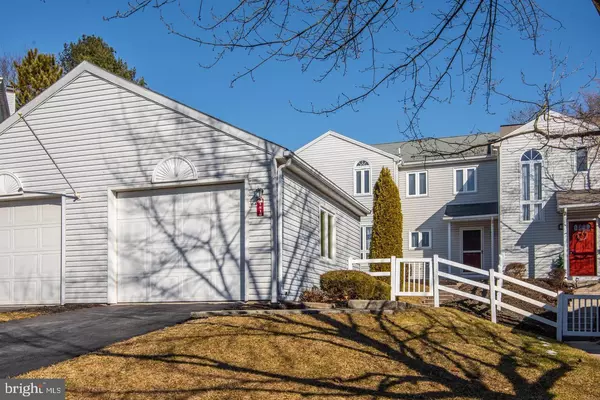
UPDATED:
Key Details
Property Type Townhouse
Sub Type Interior Row/Townhouse
Listing Status Active
Purchase Type For Sale
Square Footage 1,472 sqft
Price per Sqft $149
Subdivision Beacon Hill
MLS Listing ID PACB2048150
Style Traditional
Bedrooms 2
Full Baths 2
Half Baths 1
HOA Fees $150/mo
HOA Y/N Y
Abv Grd Liv Area 1,472
Year Built 1987
Annual Tax Amount $3,142
Tax Year 2025
Property Sub-Type Interior Row/Townhouse
Source BRIGHT
Property Description
This wonderfully designed townhome features two spacious bedrooms, each with its own private bath and generous closet space, including walk-in closets. Enjoy low-maintenance living with an association fee that covers snow removal and lawn care.
Additional highlights include a large detached garage and a bright, comfortable layout perfect for everyday living. Conveniently located near shopping, dining, and major highways, this 2-bedroom, 2.5-bath home offers a well-appointed and easy-living lifestyle in the highly desirable Beacon Hill Village community.
Home is being sold as-is.
Location
State PA
County Cumberland
Area Lower Allen Twp (14413)
Zoning RESIDENTIAL
Rooms
Other Rooms Living Room, Dining Room, Primary Bedroom, Bedroom 2, Breakfast Room
Interior
Interior Features Bathroom - Tub Shower, Breakfast Area, Carpet, Chair Railings, Combination Dining/Living, Dining Area, Kitchen - Eat-In, Walk-in Closet(s)
Hot Water Electric
Heating Forced Air, Heat Pump(s)
Cooling Central A/C
Flooring Carpet, Laminated
Equipment Dishwasher, Disposal, Dryer, Oven/Range - Electric, Range Hood, Refrigerator, Exhaust Fan, Washer, Water Heater
Fireplace N
Window Features Double Hung,Double Pane,Screens,Vinyl Clad
Appliance Dishwasher, Disposal, Dryer, Oven/Range - Electric, Range Hood, Refrigerator, Exhaust Fan, Washer, Water Heater
Heat Source Electric
Laundry Upper Floor
Exterior
Exterior Feature Patio(s), Porch(es)
Parking Features Garage - Front Entry, Garage Door Opener
Garage Spaces 1.0
Utilities Available Cable TV, Cable TV Available, Electric Available, Phone Available, Sewer Available, Water Available
Amenities Available None
Water Access N
View Valley
Roof Type Asphalt,Shingle
Street Surface Paved
Accessibility None
Porch Patio(s), Porch(es)
Road Frontage Boro/Township, HOA
Total Parking Spaces 1
Garage Y
Building
Story 2
Foundation Slab
Above Ground Finished SqFt 1472
Sewer Public Sewer
Water Public
Architectural Style Traditional
Level or Stories 2
Additional Building Above Grade, Below Grade
Structure Type Dry Wall
New Construction N
Schools
High Schools Cedar Cliff
School District West Shore
Others
Pets Allowed Y
HOA Fee Include Lawn Maintenance,Snow Removal,Road Maintenance
Senior Community No
Tax ID 13-25-0010-305
Ownership Condominium
SqFt Source 1472
Acceptable Financing Cash, Conventional, VA
Horse Property N
Listing Terms Cash, Conventional, VA
Financing Cash,Conventional,VA
Special Listing Condition Standard
Pets Allowed No Pet Restrictions

Get More Information

Giovanni Maggipinto
Realtor Associate | License ID: 1644529
Realtor Associate License ID: 1644529



