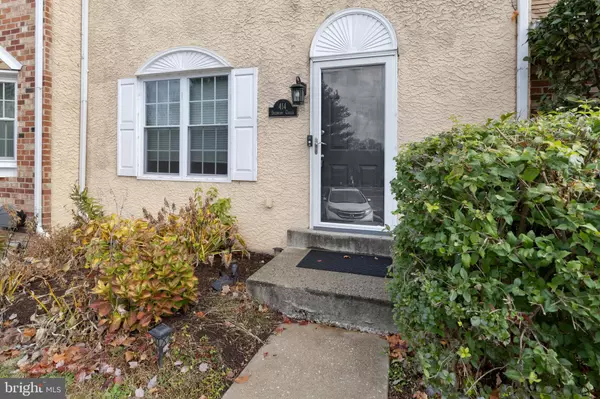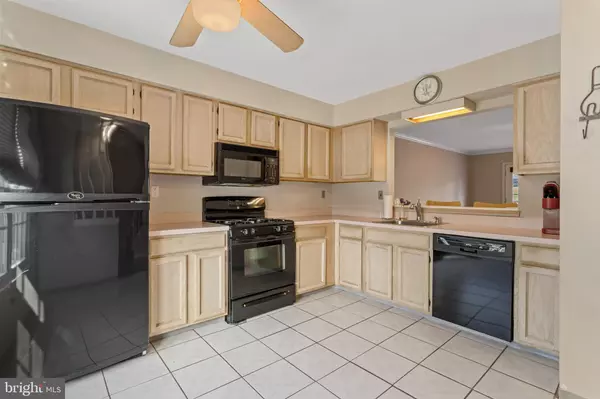
UPDATED:
Key Details
Property Type Townhouse
Sub Type Interior Row/Townhouse
Listing Status Active
Purchase Type For Sale
Square Footage 2,040 sqft
Price per Sqft $154
Subdivision Cherry Tree Knoll
MLS Listing ID PADE2103882
Style Colonial
Bedrooms 2
Full Baths 2
Half Baths 1
HOA Fees $150/mo
HOA Y/N Y
Abv Grd Liv Area 2,040
Year Built 1991
Annual Tax Amount $5,509
Tax Year 2025
Lot Dimensions 20.00 x 40.00
Property Sub-Type Interior Row/Townhouse
Source BRIGHT
Property Description
This 2-bedroom, 2.5-bath townhome has the ideal layout in an unbeatable location. Situated in a beautiful development, the home offers convenience to just about everywhere—at a price point that still makes sense in today's market.
First Floor:
Step into the eat-in kitchen, which flows into a spacious dining and family room combo—perfect for entertaining. The space is drenched in natural light thanks to French doors that lead out to a private deck, offering a great spot for relaxing or grilling out. A powder room completes the main level.
Upper Level:
Two perfectly sized bedrooms, which includes a primary suite with generous closet space and a private full bathroom. A hall bath and second-floor laundry add to the convenience and functionality of this level.
Basement:
Fully finished and loaded with potential. This space can easily serve as a family room, home office, or the ultimate hangout spot. Whether you need extra living space or a quiet place to work, the basement's ready to go.
Additional Upgrades Include:
Updated basement flooring and baseboards (2023)
Fresh paint in bathrooms, bedrooms, hallways, and basement (2023 & 2025)
Water heater (2020)
AC & Heat (2019 & 2024)
Electrical updates (2025)
Primary bath painted (2022)
New storm door (2021)
Deck painted (2025)
Local Vibes:
Walking distance to Wawa and minutes from local gems across Aston and Upper Chi. Quick access to I-95, 476, and just a short ride to Delaware or Downtown Media. This location checks all the boxes.
Location
State PA
County Delaware
Area Upper Chichester Twp (10409)
Zoning RES
Rooms
Basement Full, Fully Finished
Interior
Hot Water Natural Gas
Heating Forced Air
Cooling Central A/C
Fireplaces Number 2
Inclusions Refrigerator, Washer, Dryer, Curtains - AS IS
Fireplace Y
Heat Source Natural Gas
Exterior
Exterior Feature Deck(s)
Water Access N
Accessibility None
Porch Deck(s)
Garage N
Building
Story 2
Foundation Other
Above Ground Finished SqFt 2040
Sewer Public Sewer
Water Public
Architectural Style Colonial
Level or Stories 2
Additional Building Above Grade, Below Grade
New Construction N
Schools
Elementary Schools Hilltop
Middle Schools Chichester
High Schools Chichester Senior
School District Chichester
Others
HOA Fee Include Common Area Maintenance,Snow Removal,Trash,Lawn Maintenance
Senior Community No
Tax ID 09-00-01054-87
Ownership Fee Simple
SqFt Source 2040
Special Listing Condition Standard

Get More Information

Giovanni Maggipinto
Realtor Associate | License ID: 1644529
Realtor Associate License ID: 1644529



