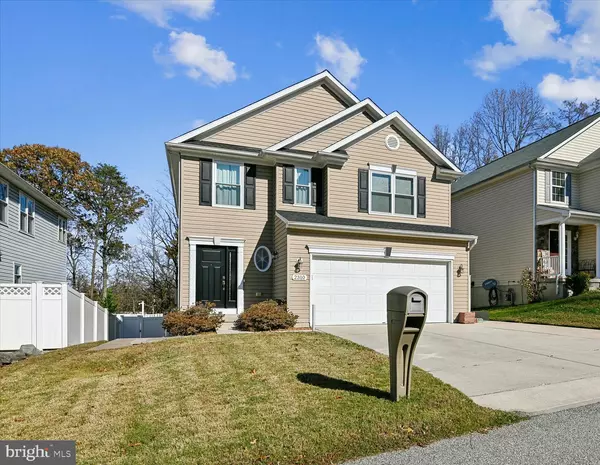
Open House
Sun Dec 07, 1:00pm - 3:00pm
UPDATED:
Key Details
Property Type Single Family Home
Sub Type Detached
Listing Status Coming Soon
Purchase Type For Sale
Square Footage 3,096 sqft
Price per Sqft $193
Subdivision Green Haven
MLS Listing ID MDAA2131158
Style Traditional
Bedrooms 4
Full Baths 3
Half Baths 1
HOA Y/N N
Abv Grd Liv Area 2,356
Year Built 2008
Available Date 2025-12-07
Annual Tax Amount $5,914
Tax Year 2025
Lot Size 5,000 Sqft
Acres 0.11
Property Sub-Type Detached
Source BRIGHT
Property Description
The upper-level features four generous bedrooms, including a serene primary suite with a tray ceiling, a large walk-in closet, and a luxurious primary bath complete with a soaking tub and dual-sink vanity. Bedroom 2 includes custom built-ins, making it ideal for a home office, study, or creative space. Two additional spacious bedrooms and the convenient upper-level laundry make everyday living effortless.
On the main level, enjoy a welcoming foyer, hardwood floors, bright and open living and dining spaces, and a chef-friendly kitchen with extensive cabinetry, granite counters with seating, and a super walk-in pantry.
The walkout lower level expands your living space even further with a bonus room, an impressive recreation room featuring a custom wet bar and island, and a beautifully designed full bath with a walk-in shower - perfect for guests or multi-use needs.
Outdoor living shines here: step from the dining area onto a spacious deck, overlooking a phenomenal paver patio with built-in seating and a fire pit. The fully fenced rear yard provides privacy and the perfect backdrop for gatherings, play, or relaxation.
Peace of mind comes with big-ticket upgrades already completed: new roof, HVAC, water heater, and paid-in-full solar panels for energy savings and long-term value.
Parking is a dream with a two-car garage, driveway, and ample parking for guests, work vehicles, or recreational toys.
Easy access to commuter routes, shopping, dining, Ft. Meade, NSA, and BWI.
A truly remarkable home offering space, upgrades, and endless possibilities—don't miss this one!
Location
State MD
County Anne Arundel
Zoning R5
Rooms
Other Rooms Living Room, Dining Room, Primary Bedroom, Bedroom 2, Bedroom 3, Bedroom 4, Kitchen, Foyer, Laundry, Recreation Room, Bathroom 2, Bathroom 3, Bonus Room, Primary Bathroom, Half Bath
Basement Full, Rear Entrance, Walkout Level, Fully Finished, Heated, Interior Access, Other, Sump Pump, Windows
Interior
Interior Features Breakfast Area, Carpet, Ceiling Fan(s), Dining Area, Kitchen - Island, Primary Bath(s), Pantry, Recessed Lighting, Store/Office, Upgraded Countertops, Wood Floors, Attic, Bathroom - Walk-In Shower, Bathroom - Soaking Tub, Crown Moldings, Floor Plan - Open, Walk-in Closet(s), Wet/Dry Bar, Window Treatments
Hot Water Electric
Heating Forced Air, Heat Pump(s)
Cooling Central A/C, Ceiling Fan(s)
Flooring Hardwood, Ceramic Tile, Carpet
Equipment Built-In Microwave, Built-In Range, Dishwasher, Disposal, Dryer, Exhaust Fan, Refrigerator, Stainless Steel Appliances, Washer, Water Heater, Oven/Range - Electric
Fireplace N
Appliance Built-In Microwave, Built-In Range, Dishwasher, Disposal, Dryer, Exhaust Fan, Refrigerator, Stainless Steel Appliances, Washer, Water Heater, Oven/Range - Electric
Heat Source Natural Gas
Laundry Upper Floor
Exterior
Parking Features Garage - Front Entry, Garage Door Opener
Garage Spaces 4.0
Fence Privacy, Rear
Water Access N
Roof Type Architectural Shingle
Accessibility None
Attached Garage 2
Total Parking Spaces 4
Garage Y
Building
Story 3
Foundation Other
Above Ground Finished SqFt 2356
Sewer Public Sewer
Water Public
Architectural Style Traditional
Level or Stories 3
Additional Building Above Grade, Below Grade
Structure Type Tray Ceilings
New Construction N
Schools
High Schools Northeast
School District Anne Arundel County Public Schools
Others
Senior Community No
Tax ID 020338890223070
Ownership Fee Simple
SqFt Source 3096
Special Listing Condition Standard
Virtual Tour https://mls.truplace.com/Property/789/139849

Get More Information

Giovanni Maggipinto
Realtor Associate | License ID: 1644529
Realtor Associate License ID: 1644529



