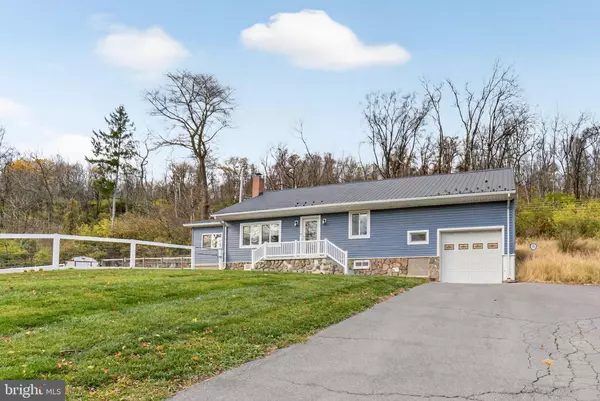
Open House
Sat Nov 15, 11:00am - 1:00pm
Sun Nov 16, 11:00am - 1:00pm
UPDATED:
Key Details
Property Type Single Family Home
Sub Type Detached
Listing Status Active
Purchase Type For Sale
Square Footage 1,644 sqft
Price per Sqft $228
Subdivision None Available
MLS Listing ID PACT2113486
Style Ranch/Rambler
Bedrooms 3
Full Baths 2
HOA Y/N N
Abv Grd Liv Area 1,344
Year Built 1950
Annual Tax Amount $4,890
Tax Year 2025
Lot Size 0.444 Acres
Acres 0.44
Lot Dimensions 0.00 x 0.00
Property Sub-Type Detached
Source BRIGHT
Property Description
Outside, enjoy a recently fenced-in yard offering privacy and plenty of room for pets or play — all set on a quiet, no-thru street that adds to the peaceful charm of the property. A brand-new, state-of-the-art elementary school is nearing completion just down the road, adding even more appeal to this already convenient location.
Situated within the Coatesville Area School District, this home offers easy access to shopping, dining, and all the perks of the Downingtown area, while still enjoying the lower taxes and small-town feel of Caln Township. Comfort, convenience, and character — it's all here at 616 Bondsville Road. Schedule your private showing today!
Location
State PA
County Chester
Area Caln Twp (10339)
Zoning R10
Rooms
Other Rooms Living Room, Primary Bedroom, Bedroom 2, Kitchen, Basement, Bedroom 1, Sun/Florida Room, Laundry, Other, Bathroom 1, Primary Bathroom
Basement Full, Poured Concrete, Sump Pump
Main Level Bedrooms 2
Interior
Interior Features Bathroom - Tub Shower, Bathroom - Walk-In Shower, Ceiling Fan(s), Entry Level Bedroom, Family Room Off Kitchen, Kitchen - Gourmet, Primary Bath(s), Recessed Lighting, Upgraded Countertops, Wood Floors
Hot Water Electric
Heating Heat Pump(s)
Cooling None
Flooring Hardwood, Laminated
Inclusions Washer, Dryer, Refrigerator
Equipment Built-In Microwave, Built-In Range, Dishwasher, Dryer - Electric, Microwave, Oven/Range - Electric, Refrigerator, Stainless Steel Appliances, Stove, Washer, Water Heater
Fireplace N
Window Features Double Pane
Appliance Built-In Microwave, Built-In Range, Dishwasher, Dryer - Electric, Microwave, Oven/Range - Electric, Refrigerator, Stainless Steel Appliances, Stove, Washer, Water Heater
Heat Source Oil
Laundry Basement
Exterior
Parking Features Garage - Front Entry
Garage Spaces 9.0
Fence Fully, Wood
Water Access N
View Street
Roof Type Metal
Accessibility None
Attached Garage 1
Total Parking Spaces 9
Garage Y
Building
Lot Description Backs to Trees, Corner, Front Yard, Irregular, No Thru Street, Not In Development, Partly Wooded, Private, Secluded, SideYard(s), Trees/Wooded
Story 2
Foundation Active Radon Mitigation
Above Ground Finished SqFt 1344
Sewer On Site Septic
Water Well
Architectural Style Ranch/Rambler
Level or Stories 2
Additional Building Above Grade, Below Grade
Structure Type Dry Wall
New Construction N
Schools
School District Coatesville Area
Others
Pets Allowed N
Senior Community No
Tax ID 39-04D-0040
Ownership Fee Simple
SqFt Source 1644
Acceptable Financing Cash, Conventional, FHA, VA
Listing Terms Cash, Conventional, FHA, VA
Financing Cash,Conventional,FHA,VA
Special Listing Condition Standard

Get More Information

Giovanni Maggipinto
Realtor Associate | License ID: 1644529
Realtor Associate License ID: 1644529



