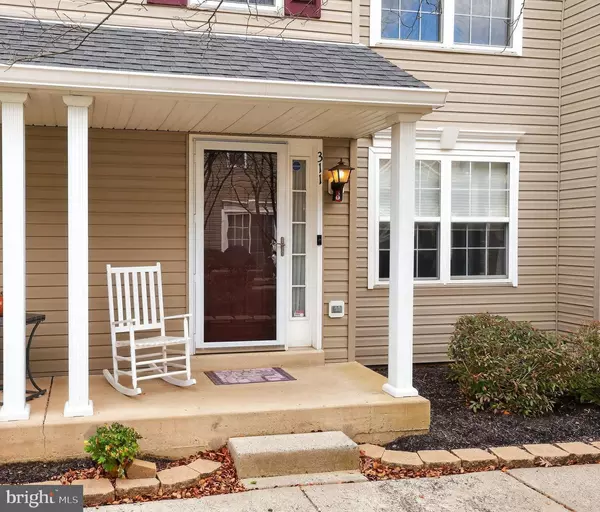
Open House
Sun Nov 16, 11:00am - 1:00pm
UPDATED:
Key Details
Property Type Condo
Sub Type Condo/Co-op
Listing Status Active
Purchase Type For Sale
Square Footage 1,305 sqft
Price per Sqft $279
Subdivision Bluestone Creek
MLS Listing ID PABU2109322
Style Transitional,Straight Thru
Bedrooms 2
Full Baths 1
Half Baths 1
Condo Fees $280/mo
HOA Y/N N
Abv Grd Liv Area 1,305
Year Built 2004
Available Date 2025-11-14
Annual Tax Amount $5,218
Tax Year 2025
Lot Dimensions 0.00 x 0.00
Property Sub-Type Condo/Co-op
Source BRIGHT
Property Description
Inside, the home offers a warm and welcoming layout with hardwood floors throughout the kitchen, dining room, and powder room, complemented by neutral paint tones and plush carpeting. The spacious family room features high ceilings and crown molding and flows seamlessly into the dining area, which includes decorative chair rail molding and sliding doors that lead to the outdoor space. The adjoining kitchen is equipped with stainless steel appliances and offers the perfect balance of counter and cabinet space for both everyday living and entertaining.
Upstairs, the freshly painted primary suite features cathedral-high ceilings, a ceiling fan, and a generous walk-in closet. A staircase in the room leads to a bonus loft area that provides flexible space for a home office, reading nook, or guest area. The second bedroom is equally inviting, with charming décor, its own walk-in closet, a ceiling fan, and shared access to the full bath.
The approximately 180 sq. ft. of finished basement space provides great additional room for recreation, work, exercise, or hobbies. On this level, you'll also find a separate area for laundry and storage. Additional features include a battery backup sump pump, water softener, fire sprinkler system, gas heat, central air, extra attic insulation for energy efficiency, a newer water heater, and a roof recently replaced by the HOA.
This central Bucks County community offers easy access to shopping, dining, and Routes 611, 309, and the Pennsylvania Turnpike. There are also walking trails that surround Bluestone Creek, with a portion of the walking trail weaving through wooded areas and Little Neshaminy Creek. Whether you're looking for a place to call home or a smart investment* opportunity, 311 Goldenrod Court offers comfort, convenience, timeless appeal, and is move-in ready!
Schedule your private showing today and discover the beauty and ease of Bluestone Creek living!
*please confirm investment opportunities with the association
Location
State PA
County Bucks
Area Warrington Twp (10150)
Zoning RESIDENTIAL
Rooms
Other Rooms Dining Room, Primary Bedroom, Bedroom 2, Kitchen, Family Room, Basement, Laundry, Loft, Storage Room, Full Bath, Half Bath
Basement Combination, Heated, Interior Access, Partially Finished, Sump Pump, Full
Interior
Interior Features Additional Stairway, Bathroom - Tub Shower, Carpet, Ceiling Fan(s), Chair Railings, Crown Moldings, Dining Area, Floor Plan - Traditional, Walk-in Closet(s), Wood Floors
Hot Water Natural Gas
Heating Forced Air
Cooling Central A/C
Flooring Carpet, Hardwood, Ceramic Tile
Inclusions Washer, Dryer, Kitchen Refrigerator, Basement Safe (all in as is condition; no monetary value)
Equipment Built-In Microwave, Dishwasher, Dryer, Refrigerator, Stainless Steel Appliances, Stove, Washer, Water Heater, Disposal, Oven/Range - Gas, Icemaker
Fireplace N
Appliance Built-In Microwave, Dishwasher, Dryer, Refrigerator, Stainless Steel Appliances, Stove, Washer, Water Heater, Disposal, Oven/Range - Gas, Icemaker
Heat Source Natural Gas
Laundry Basement
Exterior
Parking On Site 1
Amenities Available Common Grounds, Reserved/Assigned Parking
Water Access N
Accessibility None
Garage N
Building
Story 2.5
Foundation Concrete Perimeter
Above Ground Finished SqFt 1305
Sewer Public Sewer
Water Public
Architectural Style Transitional, Straight Thru
Level or Stories 2.5
Additional Building Above Grade, Below Grade
New Construction N
Schools
School District Central Bucks
Others
Pets Allowed Y
HOA Fee Include Common Area Maintenance,Lawn Maintenance,Ext Bldg Maint,Snow Removal,Trash
Senior Community No
Tax ID 50-060-141-175
Ownership Condominium
SqFt Source 1305
Security Features Security System,Smoke Detector
Acceptable Financing Cash, Conventional, Other
Listing Terms Cash, Conventional, Other
Financing Cash,Conventional,Other
Special Listing Condition Standard
Pets Allowed Case by Case Basis

Get More Information

Giovanni Maggipinto
Realtor Associate | License ID: 1644529
Realtor Associate License ID: 1644529



