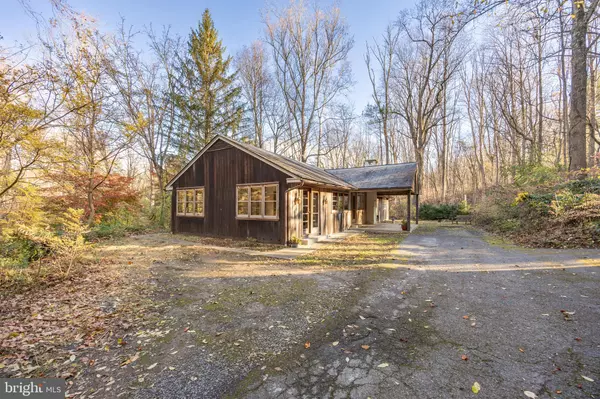
UPDATED:
Key Details
Property Type Single Family Home
Sub Type Detached
Listing Status Active
Purchase Type For Rent
Square Footage 2,034 sqft
Subdivision Valley Forge Mtn
MLS Listing ID PACT2113388
Style Ranch/Rambler
Bedrooms 3
Full Baths 2
HOA Y/N N
Abv Grd Liv Area 2,034
Year Built 1964
Lot Size 1.300 Acres
Acres 1.3
Lot Dimensions 0.00 x 0.00
Property Sub-Type Detached
Source BRIGHT
Property Description
The house features three bedrooms, two full bathrooms and hardwood floors throughout. The kitchen area is equipped with custom-made wood cabinets, stainless steel appliances -- including a brand-new refrigerator, oven, stove with range hood, and dishwasher. Additional rooms include a large living area with brick fireplace, large dining area, and a bright office area or additional sitting room.
The property is surrounded by beautiful mature trees, lending to a peaceful and serene environment. Also included: a detached small building that could be used as a workshop, as well as a detached, two-car garage with a second story storage area with balcony. This is an absolutely must-see rental in Owen J. School District!
Location
State PA
County Chester
Area West Vincent Twp (10325)
Zoning R10
Rooms
Main Level Bedrooms 3
Interior
Hot Water Electric
Heating Hot Water
Cooling None
Flooring Hardwood
Fireplaces Number 1
Fireplaces Type Brick
Equipment Built-In Range, Freezer, Oven/Range - Gas, Range Hood, Refrigerator, Stainless Steel Appliances, Washer, Dryer
Furnishings No
Fireplace Y
Window Features Storm
Appliance Built-In Range, Freezer, Oven/Range - Gas, Range Hood, Refrigerator, Stainless Steel Appliances, Washer, Dryer
Heat Source Oil
Laundry Has Laundry, Main Floor
Exterior
Exterior Feature Patio(s)
Parking Features Additional Storage Area
Garage Spaces 2.0
Utilities Available Cable TV, Electric Available, Water Available
Water Access N
Roof Type Shingle
Accessibility None
Porch Patio(s)
Total Parking Spaces 2
Garage Y
Building
Story 1
Foundation Crawl Space
Above Ground Finished SqFt 2034
Sewer On Site Septic
Water Well
Architectural Style Ranch/Rambler
Level or Stories 1
Additional Building Above Grade, Below Grade
Structure Type Plaster Walls
New Construction N
Schools
High Schools Owen J Roberts
School District Owen J Roberts
Others
Pets Allowed Y
Senior Community No
Tax ID 25-03 -0033.0100
Ownership Other
SqFt Source 2034
Miscellaneous Snow Removal
Pets Allowed Cats OK, Dogs OK

Get More Information

Giovanni Maggipinto
Realtor Associate | License ID: 1644529
Realtor Associate License ID: 1644529



