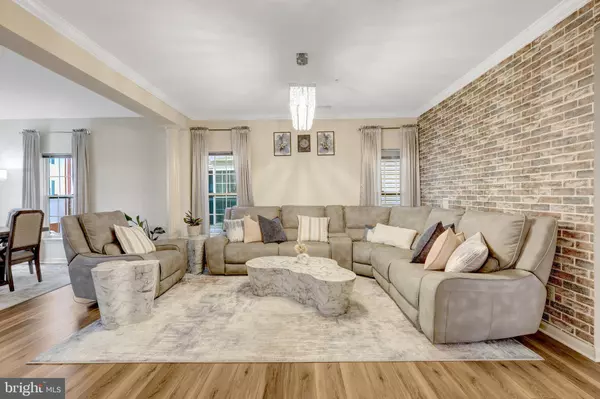
UPDATED:
Key Details
Property Type Condo
Sub Type Condo/Co-op
Listing Status Active
Purchase Type For Sale
Square Footage 2,652 sqft
Price per Sqft $197
Subdivision Condominiums At Kirkpatr
MLS Listing ID VALO2110982
Style Other
Bedrooms 3
Full Baths 2
Half Baths 1
Condo Fees $460/mo
HOA Y/N N
Abv Grd Liv Area 2,652
Year Built 2007
Annual Tax Amount $4,146
Tax Year 2025
Property Sub-Type Condo/Co-op
Source BRIGHT
Property Description
Location
State VA
County Loudoun
Zoning PDH4
Interior
Interior Features Window Treatments
Hot Water Electric
Heating Forced Air
Cooling Central A/C
Equipment Built-In Microwave, Dryer, Washer, Dishwasher, Disposal, Icemaker, Refrigerator, Stove
Fireplace N
Appliance Built-In Microwave, Dryer, Washer, Dishwasher, Disposal, Icemaker, Refrigerator, Stove
Heat Source Natural Gas
Exterior
Parking Features Garage - Rear Entry, Garage Door Opener
Garage Spaces 1.0
Amenities Available Basketball Courts, Club House, Common Grounds, Fitness Center, Pool - Outdoor, Tennis Courts, Tot Lots/Playground
Water Access N
Accessibility None
Attached Garage 1
Total Parking Spaces 1
Garage Y
Building
Story 2
Foundation Other
Above Ground Finished SqFt 2652
Sewer Public Sewer
Water Public
Architectural Style Other
Level or Stories 2
Additional Building Above Grade, Below Grade
New Construction N
Schools
Elementary Schools Pinebrook
Middle Schools Willard
High Schools John Champe
School District Loudoun County Public Schools
Others
Pets Allowed Y
HOA Fee Include Ext Bldg Maint,Lawn Maintenance,Pool(s),Snow Removal
Senior Community No
Tax ID 249309127002
Ownership Condominium
SqFt Source 2652
Special Listing Condition Standard
Pets Allowed Number Limit
Virtual Tour https://www.canva.com/design/DAG2Eh3_FRk/d4bivbLtfgV0uDJKUQMsWw/watch

Get More Information

Giovanni Maggipinto
Realtor Associate | License ID: 1644529
Realtor Associate License ID: 1644529



