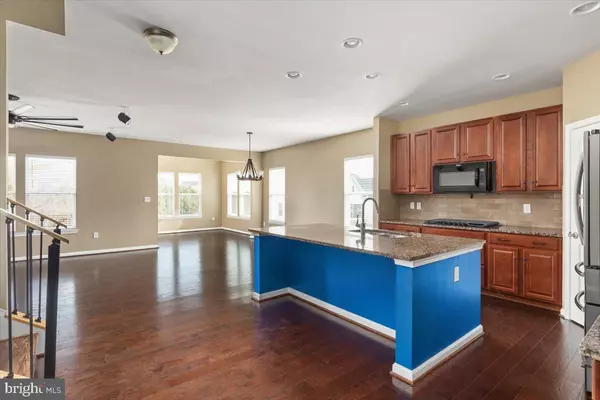
UPDATED:
Key Details
Property Type Single Family Home
Sub Type Detached
Listing Status Coming Soon
Purchase Type For Sale
Square Footage 3,977 sqft
Price per Sqft $163
Subdivision Southern Hills
MLS Listing ID VAFV2037992
Style Traditional
Bedrooms 6
Full Baths 4
HOA Fees $58/mo
HOA Y/N Y
Abv Grd Liv Area 3,032
Year Built 2017
Available Date 2025-11-13
Annual Tax Amount $2,721
Tax Year 2025
Lot Size 0.350 Acres
Acres 0.35
Property Sub-Type Detached
Source BRIGHT
Property Description
You get nearly 4,000 finished square feet laid out over three levels, six bedrooms and four full baths, and what matters most: an owners suite on every level. That alone changes how you live. Want a private guest space? Done. Need an au-pair, in-law, or long-term guest suite that's truly separate? It's ready. Want to carve out a workspace that stays out of the family flow? You've got options. The design here gives you choices without the remodel.
The finish is smart and low-maintenance - hardwood on the main level and luxury plank on the upper and basement levels ... no carpet anywhere. The result is clean sightlines, simpler upkeep, and a modern, durable look throughout. You'll notice the custom touches too: tension-cable railings over the stairs that give the home an airy, contemporary feel, and a loft on the upper level that's great for a sitting area, office, or reading nook.
Life centers around practical spaces. The large deck off the back becomes your outdoor room, and the oversized lot - one of the largest in the neighborhood - sits at the end of a cul-de-sac so most of the yard stretches behind the house for real privacy. An above-ground pool and a shed convey, giving you instant summer living and storage without a lot of setup. If you tow an RV or run power tools, the 50-amp service at the driveway is a rare convenience that makes life easier.
There are modern conveniences worth noting: the home is only about eight years old, so systems and finishes are relatively young. The property backs to a quiet setting and yet is only three minutes to I-81 - surprising convenience without the highway noise. Power capacity is practical for today's needs, and the two-car attached garage handles cars and gear without fuss.
One detail you'll want to read closely: the solar panels convey, and even assuming the existing loan, those panels have reduced the sellers' electric bills more than the loan payments cost. In short, the solar setup is an excellent way to reduce long-term energy costs while you enjoy the benefits immediately.
This is a home that gives you space, privacy, and flexibility without theatrics - rooms that work, outdoor spaces you'll use, and practical features that keep everyday life smooth. Come walk the house, stand on the deck, and imagine how you'd use those three separate owners' suites. Once you do, you'll see why a place like this doesn't come along very often.
Location
State VA
County Frederick
Zoning RP
Direction Southwest
Rooms
Basement Fully Finished, Poured Concrete
Main Level Bedrooms 1
Interior
Hot Water Natural Gas
Heating Forced Air
Cooling Central A/C
Fireplace N
Heat Source Natural Gas
Exterior
Exterior Feature Deck(s), Patio(s)
Parking Features Garage - Front Entry, Inside Access
Garage Spaces 4.0
Fence Rear
Pool Above Ground
Water Access N
Roof Type Architectural Shingle
Accessibility None
Porch Deck(s), Patio(s)
Attached Garage 2
Total Parking Spaces 4
Garage Y
Building
Lot Description Cul-de-sac
Story 3
Foundation Slab
Above Ground Finished SqFt 3032
Sewer Public Sewer
Water Public
Architectural Style Traditional
Level or Stories 3
Additional Building Above Grade, Below Grade
New Construction N
Schools
Elementary Schools Bass-Hoover
Middle Schools Robert E. Aylor
High Schools Sherando
School District Frederick County Public Schools
Others
HOA Fee Include Trash,Snow Removal
Senior Community No
Tax ID 85-D-1-1-59
Ownership Fee Simple
SqFt Source 3977
Special Listing Condition Standard
Virtual Tour https://unbranded.youriguide.com/1ho1f_112_norwich_ct_stephens_city_va/

Get More Information

Giovanni Maggipinto
Realtor Associate | License ID: 1644529
Realtor Associate License ID: 1644529



