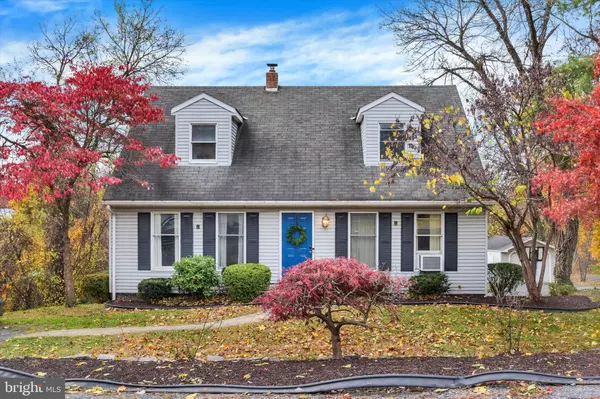
UPDATED:
Key Details
Property Type Single Family Home
Sub Type Detached
Listing Status Active
Purchase Type For Sale
Square Footage 2,496 sqft
Price per Sqft $126
Subdivision None Available
MLS Listing ID PADA2050712
Style Cape Cod
Bedrooms 4
Full Baths 2
HOA Y/N N
Abv Grd Liv Area 1,872
Year Built 1987
Available Date 2025-11-13
Annual Tax Amount $4,018
Tax Year 2025
Lot Size 0.820 Acres
Acres 0.82
Property Sub-Type Detached
Source BRIGHT
Property Description
Upstairs, you'll find two large rooms that can serve as bedrooms, home office, playroom — plenty of room to spread out. The home's cozy character shines through with its classic Cape Cod design, while the large lot provides plenty of outdoor space to relax and/or entertain.
If you're looking for charm, privacy, and convenience all in one package, 3161 Sunnyside Ave. is a must-see! 4 bedrooms, 2 full baths, 2496 SF, 1 car attached garage plus, 1 detached garage.
Location
State PA
County Dauphin
Area Susquehanna Twp (14062)
Zoning RESIDENTIAL
Rooms
Other Rooms Living Room, Dining Room, Bedroom 2, Bedroom 3, Bedroom 4, Kitchen, Basement, Bedroom 1, Full Bath
Basement Fully Finished, Garage Access, Heated, Other, Walkout Level, Windows
Main Level Bedrooms 2
Interior
Interior Features Carpet, Combination Kitchen/Dining, Family Room Off Kitchen, Wood Floors, Stove - Coal
Hot Water 60+ Gallon Tank, Electric
Heating Baseboard - Electric, Other
Cooling Window Unit(s)
Inclusions washer, dryer, dishwasher, refrigerator, stove/oven, microwave, coal furnace, deep freezer.
Equipment Dishwasher, Dryer - Electric, Freezer, Microwave, Oven/Range - Electric, Refrigerator, Washer, Water Heater
Appliance Dishwasher, Dryer - Electric, Freezer, Microwave, Oven/Range - Electric, Refrigerator, Washer, Water Heater
Heat Source Coal, Electric
Exterior
Exterior Feature Deck(s)
Parking Features Basement Garage, Other
Garage Spaces 2.0
Water Access N
View Creek/Stream, Garden/Lawn
Accessibility 2+ Access Exits
Porch Deck(s)
Attached Garage 1
Total Parking Spaces 2
Garage Y
Building
Lot Description Backs to Trees, Front Yard, Other, Private, Rear Yard
Story 1.5
Foundation Block
Above Ground Finished SqFt 1872
Sewer Public Sewer
Water Public
Architectural Style Cape Cod
Level or Stories 1.5
Additional Building Above Grade, Below Grade
New Construction N
Schools
High Schools Susquehanna Township
School District Susquehanna Township
Others
Pets Allowed Y
Senior Community No
Tax ID 62-033-172-000-0000
Ownership Fee Simple
SqFt Source 2496
Acceptable Financing Cash, Conventional, VA
Listing Terms Cash, Conventional, VA
Financing Cash,Conventional,VA
Special Listing Condition Standard
Pets Allowed No Pet Restrictions

Get More Information

Giovanni Maggipinto
Realtor Associate | License ID: 1644529
Realtor Associate License ID: 1644529



