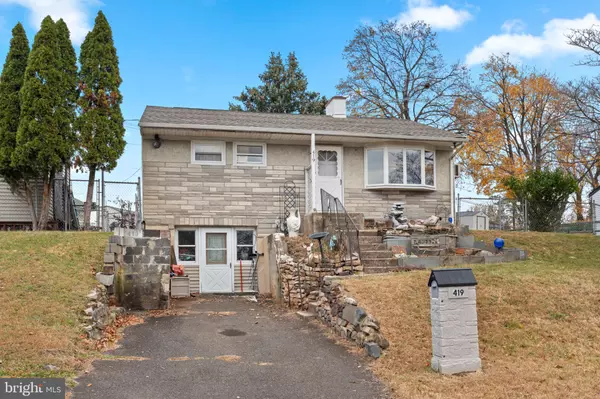
UPDATED:
Key Details
Property Type Single Family Home
Sub Type Detached
Listing Status Active
Purchase Type For Sale
Square Footage 768 sqft
Price per Sqft $389
Subdivision Willow Penn
MLS Listing ID PABU2109174
Style Split Level
Bedrooms 2
Full Baths 1
HOA Y/N N
Abv Grd Liv Area 768
Year Built 1977
Available Date 2025-11-15
Annual Tax Amount $3,455
Tax Year 2025
Lot Size 4,356 Sqft
Acres 0.1
Property Sub-Type Detached
Source BRIGHT
Property Description
Location
State PA
County Bucks
Area Upper Southampton Twp (10148)
Zoning R3
Rooms
Other Rooms Bedroom 2, Bedroom 1, Bathroom 1
Basement Full
Main Level Bedrooms 2
Interior
Hot Water Natural Gas
Heating Forced Air
Cooling Central A/C
Fireplaces Number 1
Inclusions All appliances in as-is condition with no monetary value.
Fireplace Y
Heat Source Natural Gas
Exterior
Water Access N
Accessibility None
Garage N
Building
Story 2
Foundation Stone
Above Ground Finished SqFt 768
Sewer Public Sewer
Water Public
Architectural Style Split Level
Level or Stories 2
Additional Building Above Grade, Below Grade
New Construction N
Schools
Middle Schools Eugene Klinger
High Schools Tenant
School District Centennial
Others
Pets Allowed Y
Senior Community No
Tax ID 48-007-259
Ownership Fee Simple
SqFt Source 768
Acceptable Financing Conventional, FHA, VA, Cash
Listing Terms Conventional, FHA, VA, Cash
Financing Conventional,FHA,VA,Cash
Special Listing Condition Standard
Pets Allowed No Pet Restrictions

Get More Information

Giovanni Maggipinto
Realtor Associate | License ID: 1644529
Realtor Associate License ID: 1644529



