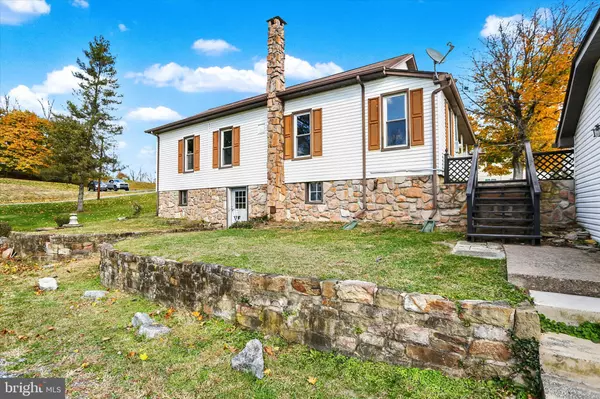
UPDATED:
Key Details
Property Type Single Family Home
Sub Type Detached
Listing Status Active
Purchase Type For Sale
Square Footage 1,476 sqft
Price per Sqft $158
Subdivision None Available
MLS Listing ID PAPY2008540
Style Cape Cod
Bedrooms 2
Full Baths 1
HOA Y/N N
Abv Grd Liv Area 1,476
Year Built 1918
Annual Tax Amount $2,099
Tax Year 2025
Lot Size 0.940 Acres
Acres 0.94
Property Sub-Type Detached
Source BRIGHT
Property Description
Step inside to find real wood floors, beautiful, freshly painted interiors, and recent remodeling, making this home move-in ready. The main floor features a living room, dining room, two bedrooms, a full bath, and a cozy kitchen with a brand-new electric stove and all appliances included. Upstairs, the open second-floor room offers flexibility as a third bedroom, home office, or recreation space. The walk-out lower level includes the laundry area, block foundation, the mechanics, and ample storage space. There is a detached garage for parking & utility storage, and a gravel driveway for off-street parking. Enjoy the outdoors from your wrap-around covered porch or host gatherings on the rear patio pad — a perfect spot for a picnic table or fire pit. The expansive grassy lawn offers room for soccer practice, golf chip shots, or planting that summer garden. Just five miles from Clarks Ferry, this location is a great choice for outdoor enthusiasts. Spend weekends hiking the Appalachian Trail to Hawk Rock for breathtaking river views, kayaking the Susquehanna and Juniata Rivers, or enjoying local favorites like Little Buffalo State Park. Relax and take in the country air. Commuting is easy too, with quick access to Routes 11/15 and just a short drive to Harrisburg.
Location
State PA
County Perry
Area Wheatfield Twp (150290)
Zoning AGRICULTURAL RESIDENTIAL
Rooms
Other Rooms Living Room, Dining Room, Bedroom 2, Kitchen, Bedroom 1, Bonus Room, Full Bath
Basement Partial, Sump Pump, Unfinished, Walkout Level
Main Level Bedrooms 2
Interior
Interior Features Ceiling Fan(s), Combination Kitchen/Dining
Hot Water Oil
Heating Radiator, Hot Water
Cooling None
Flooring Ceramic Tile, Hardwood
Inclusions Refrigerator, Range, Washer & Dryer
Equipment Dryer, Oven/Range - Electric, Refrigerator, Washer
Fireplace N
Appliance Dryer, Oven/Range - Electric, Refrigerator, Washer
Heat Source Oil
Laundry Basement
Exterior
Exterior Feature Porch(es)
Parking Features Garage - Side Entry
Garage Spaces 2.0
Water Access N
Roof Type Shingle
Accessibility None
Porch Porch(es)
Total Parking Spaces 2
Garage Y
Building
Lot Description Cleared, Corner, Rural, Sloping
Story 1.5
Foundation Block
Above Ground Finished SqFt 1476
Sewer On Site Septic, Within 50 FT
Water Well, Private
Architectural Style Cape Cod
Level or Stories 1.5
Additional Building Above Grade, Below Grade
New Construction N
Schools
High Schools Susquenita
School District Susquenita
Others
Senior Community No
Tax ID 290-102.02-013.000
Ownership Fee Simple
SqFt Source 1476
Acceptable Financing Cash, Conventional
Listing Terms Cash, Conventional
Financing Cash,Conventional
Special Listing Condition Standard
Virtual Tour https://www.youtube.com/embed/ZPxVfLDDkxs

Get More Information

Giovanni Maggipinto
Realtor Associate | License ID: 1644529
Realtor Associate License ID: 1644529



