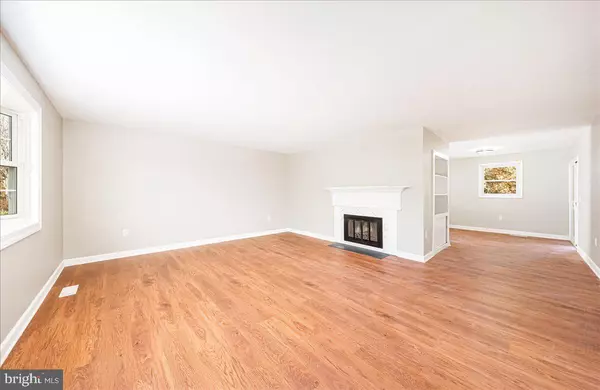
UPDATED:
Key Details
Property Type Single Family Home
Sub Type Detached
Listing Status Active
Purchase Type For Sale
Square Footage 2,262 sqft
Price per Sqft $216
Subdivision Maryland City
MLS Listing ID MDAA2130736
Style Ranch/Rambler,Raised Ranch/Rambler
Bedrooms 3
Full Baths 3
HOA Y/N N
Abv Grd Liv Area 1,262
Year Built 1964
Annual Tax Amount $4,227
Tax Year 2026
Lot Size 7,475 Sqft
Acres 0.17
Property Sub-Type Detached
Source BRIGHT
Property Description
Welcome home to this beautifully updated 3-bedroom, 3-bath ranch-style single-family home offering over 1,200 sq. ft. above grade plus a fully finished basement with two bonus rooms — ideal for a home office, playroom, or guest space. **
Step inside to find an open and inviting floor plan featuring a modern kitchen with white shaker 42" cabinets, granite countertops, and stainless steel appliances. The spacious living and family rooms provide plenty of space for relaxation and entertaining, while the luxury vinyl plank flooring throughout the home adds a stylish and low-maintenance touch. **
Outside, enjoy your fenced-in backyard, perfect for gatherings or playtime — with direct access to the West Anne Arundel Swim Club right from your back gate! Additional upgrades include a new roof and new driveway, making this home truly turnkey and move-in ready. **
Located in the desirable Maryland City / South Laurel area, you'll love the convenience of nearby shopping, dining, schools, and commuter routes — everything your family needs right at your doorstep. **
Don't miss your chance to make this cozy, family-friendly home yours today!
Location
State MD
County Anne Arundel
Zoning RESIDENTIAL
Rooms
Other Rooms Living Room, Dining Room, Primary Bedroom, Bedroom 2, Bedroom 3, Kitchen, Family Room, Laundry, Utility Room, Bathroom 1, Bonus Room, Hobby Room, Primary Bathroom
Basement Daylight, Partial, Full, Interior Access, Sump Pump, Windows
Main Level Bedrooms 3
Interior
Interior Features Bathroom - Tub Shower, Bathroom - Walk-In Shower, Ceiling Fan(s), Dining Area, Entry Level Bedroom, Floor Plan - Traditional, Kitchen - Country, Pantry, Primary Bath(s), Recessed Lighting, Upgraded Countertops
Hot Water Natural Gas
Heating Heat Pump - Gas BackUp
Cooling Heat Pump(s)
Flooring Ceramic Tile, Luxury Vinyl Plank
Fireplaces Number 1
Equipment Built-In Microwave, Dishwasher, Disposal, Dryer - Electric, Energy Efficient Appliances, Exhaust Fan, Extra Refrigerator/Freezer, Oven/Range - Electric, Refrigerator, Stainless Steel Appliances, Washer, Water Heater
Furnishings No
Fireplace Y
Window Features Sliding,Double Hung,Bay/Bow
Appliance Built-In Microwave, Dishwasher, Disposal, Dryer - Electric, Energy Efficient Appliances, Exhaust Fan, Extra Refrigerator/Freezer, Oven/Range - Electric, Refrigerator, Stainless Steel Appliances, Washer, Water Heater
Heat Source Natural Gas
Laundry Basement
Exterior
Garage Spaces 2.0
Fence Chain Link
Water Access N
Roof Type Architectural Shingle
Accessibility None
Total Parking Spaces 2
Garage N
Building
Lot Description Rear Yard
Story 2
Foundation Block
Above Ground Finished SqFt 1262
Sewer Public Sewer
Water Public
Architectural Style Ranch/Rambler, Raised Ranch/Rambler
Level or Stories 2
Additional Building Above Grade, Below Grade
Structure Type Dry Wall
New Construction N
Schools
School District Anne Arundel County Public Schools
Others
Senior Community No
Tax ID 447203655900
Ownership Fee Simple
SqFt Source 2262
Special Listing Condition Standard

Get More Information

Giovanni Maggipinto
Realtor Associate | License ID: 1644529
Realtor Associate License ID: 1644529



