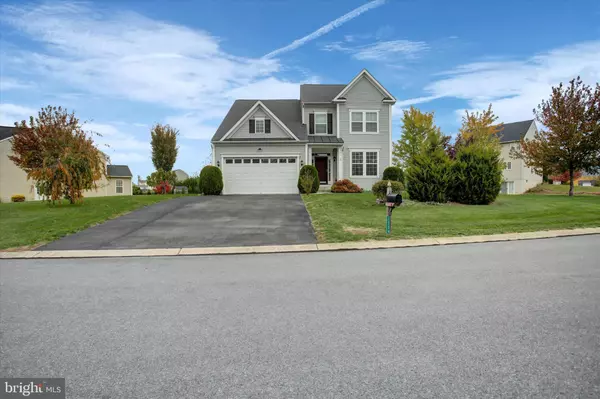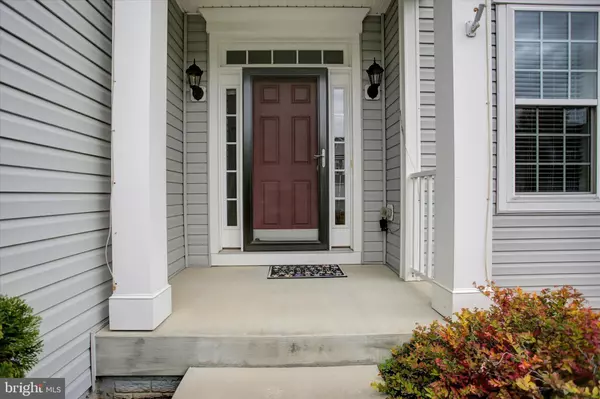
UPDATED:
Key Details
Property Type Single Family Home
Sub Type Detached
Listing Status Coming Soon
Purchase Type For Sale
Square Footage 3,392 sqft
Price per Sqft $117
Subdivision Saddle Ridge
MLS Listing ID PAFL2030584
Style Colonial
Bedrooms 4
Full Baths 2
Half Baths 1
HOA Y/N N
Abv Grd Liv Area 3,392
Year Built 2016
Available Date 2025-11-21
Annual Tax Amount $6,249
Tax Year 2024
Lot Size 0.460 Acres
Acres 0.46
Property Sub-Type Detached
Source BRIGHT
Property Description
As you enter, you'll appreciate the welcoming wood floors in the foyer and the bright dining room. The kitchen includes a pantry closet, a wine/coffee butler area, a tile backsplash, and all appliances will convey. The open floor plan connecting the kitchen and family room features a vaulted ceiling, enhancing the spacious feel. From the family room, you can access the rear 3-season porch that leads to the backyard. The first-floor primary bedroom offers an ensuite bath with double sinks and a walk-in closet. Additionally, there's a convenient first-floor laundry room with a washer and dryer, a half bath, and a 2-car garage. On the second floor, you will find three additional bedrooms and a large full bath with dual sinks. The expansive basement includes a workshop area, a radon mitigation system, walk-out stairs, and is plumbed for a future bathroom, making it ideal for future expansion.
This home also features natural gas heating and has NO HOA fees.
Location
State PA
County Franklin
Area Greene Twp (14509)
Zoning R1
Rooms
Other Rooms Dining Room, Primary Bedroom, Bedroom 2, Bedroom 3, Bedroom 4, Kitchen, Family Room, Basement, Foyer, Laundry, Bathroom 2, Primary Bathroom, Half Bath, Screened Porch
Basement Full, Poured Concrete, Walkout Stairs, Workshop
Main Level Bedrooms 1
Interior
Interior Features Built-Ins, Carpet, Ceiling Fan(s), Combination Kitchen/Living, Floor Plan - Open, Kitchen - Table Space, Walk-in Closet(s), Window Treatments, Wood Floors
Hot Water Natural Gas
Heating Forced Air
Cooling Central A/C
Equipment Refrigerator, Dishwasher, Microwave, Oven/Range - Electric, Washer, Dryer
Fireplace N
Appliance Refrigerator, Dishwasher, Microwave, Oven/Range - Electric, Washer, Dryer
Heat Source Natural Gas
Laundry Main Floor
Exterior
Parking Features Garage - Front Entry, Garage Door Opener
Garage Spaces 2.0
Water Access N
Accessibility None
Attached Garage 2
Total Parking Spaces 2
Garage Y
Building
Story 3
Foundation Active Radon Mitigation, Concrete Perimeter
Above Ground Finished SqFt 3392
Sewer Public Sewer
Water Public
Architectural Style Colonial
Level or Stories 3
Additional Building Above Grade, Below Grade
New Construction N
Schools
Middle Schools Faust Junior High School
High Schools Chambersburg Area Senior
School District Chambersburg Area
Others
Senior Community No
Tax ID 09-0C22.-252.-000000
Ownership Fee Simple
SqFt Source 3392
Special Listing Condition Standard

Get More Information

Giovanni Maggipinto
Realtor Associate | License ID: 1644529
Realtor Associate License ID: 1644529



