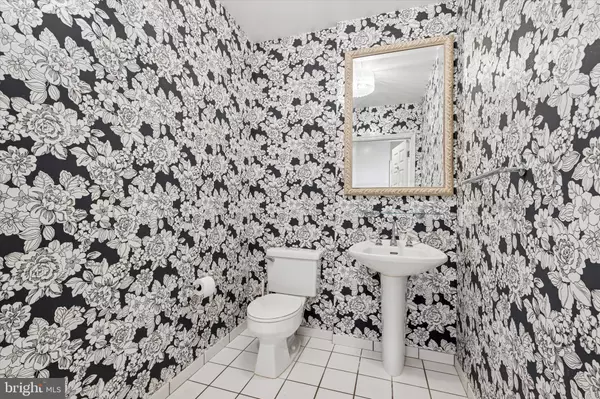
UPDATED:
Key Details
Property Type Condo
Sub Type Condo/Co-op
Listing Status Active
Purchase Type For Sale
Square Footage 872 sqft
Price per Sqft $491
Subdivision Logan Square
MLS Listing ID PAPH2555480
Style Contemporary
Bedrooms 1
Full Baths 1
Half Baths 1
Condo Fees $620/mo
HOA Y/N N
Abv Grd Liv Area 872
Year Built 1925
Annual Tax Amount $4,826
Tax Year 2025
Lot Dimensions 0.00 x 0.00
Property Sub-Type Condo/Co-op
Source BRIGHT
Property Description
The spacious living room features refinished hardwood floors and sophisticated upgrades, including stainless steel door hardware, designer lighting, and custom wall coverings. The kitchen boasts a sleek aluminum backsplash, updated appliances, granite countertops, and a convenient breakfast bar. The downstairs powder room has been thoughtfully updated with a new light fixture, mirror, and wallpaper for a refined touch.
Upstairs, the loft-style bedroom overlooks the dramatic main living area and offers a luxurious retreat with a newly renovated ensuite bath—featuring custom tile work, an upgraded sink and medicine cabinet, and new shower fixtures.
This condominum lives like a home, offering both intimacy and architectural drama.
The Phoenix is a five-star amenity building with 24/7 concierge, state-of-the-art fitness center, media room, rooftop terrace with gas grills, conference room, and direct access to Suburban Station from the resident elevator. Enjoy a full-service restaurant right in the building. Located just steps from Dilworth Park, City Hall, The Barnes Foundation, the Philadelphia Museum of Art, and Walnut Street shopping.
Effortless access to I-76, I-95, and all that Center City has to offer. This is not just a home—it's a statement.
Location
State PA
County Philadelphia
Area 19103 (19103)
Zoning CMX5
Interior
Hot Water Electric
Heating Central
Cooling Central A/C
Fireplace N
Heat Source Electric
Laundry Dryer In Unit, Washer In Unit
Exterior
Amenities Available Community Center, Concierge, Exercise Room, Fitness Center, Meeting Room, Other, Library
Water Access N
View City
Accessibility None
Garage N
Building
Story 2
Unit Features Hi-Rise 9+ Floors
Above Ground Finished SqFt 872
Sewer Public Sewer
Water Public
Architectural Style Contemporary
Level or Stories 2
Additional Building Above Grade, Below Grade
New Construction N
Schools
School District The School District Of Philadelphia
Others
Pets Allowed Y
HOA Fee Include Common Area Maintenance,Ext Bldg Maint,Management,Recreation Facility,Snow Removal,Other
Senior Community No
Tax ID 888116532
Ownership Condominium
SqFt Source 872
Security Features Doorman,Desk in Lobby
Acceptable Financing Cash, Conventional
Listing Terms Cash, Conventional
Financing Cash,Conventional
Special Listing Condition Standard
Pets Allowed Case by Case Basis

Get More Information

Giovanni Maggipinto
Realtor Associate | License ID: 1644529
Realtor Associate License ID: 1644529



