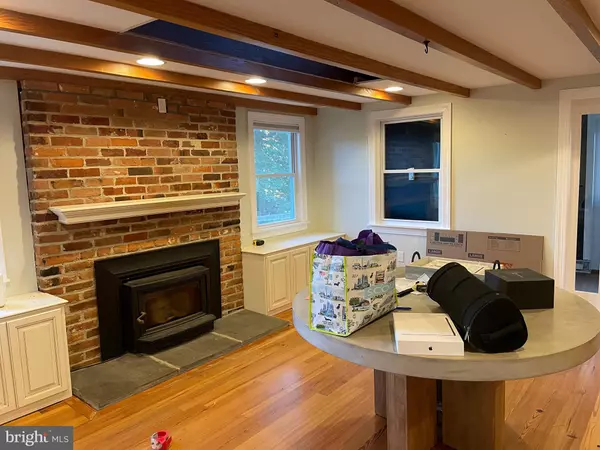
UPDATED:
Key Details
Property Type Single Family Home
Sub Type Detached
Listing Status Active
Purchase Type For Rent
Square Footage 3,468 sqft
Subdivision None Available
MLS Listing ID MDCR2031170
Style Farmhouse/National Folk
Bedrooms 4
Full Baths 2
HOA Y/N N
Abv Grd Liv Area 2,928
Year Built 1900
Lot Size 21.030 Acres
Acres 21.03
Property Sub-Type Detached
Source BRIGHT
Property Description
Location
State MD
County Carroll
Zoning AG
Rooms
Other Rooms Living Room, Dining Room, Primary Bedroom, Bedroom 2, Bedroom 3, Bedroom 4, Kitchen, Den, Basement, Laundry, Mud Room
Basement Walkout Stairs, Unfinished, Connecting Stairway, Interior Access, Outside Entrance
Interior
Interior Features Attic, Carpet, Combination Kitchen/Living, Dining Area, Exposed Beams, Family Room Off Kitchen, Floor Plan - Open, Kitchen - Gourmet, Kitchen - Island, Pantry, Upgraded Countertops, Walk-in Closet(s), WhirlPool/HotTub, Wood Floors
Hot Water Electric
Heating Heat Pump(s)
Cooling Central A/C
Flooring Hardwood, Carpet, Laminate Plank
Fireplaces Number 2
Fireplaces Type Non-Functioning
Equipment Built-In Microwave, Dishwasher, Dryer, Oven/Range - Gas, Range Hood, Refrigerator, Stainless Steel Appliances, Washer, Water Heater
Fireplace Y
Window Features Double Pane,Screens,Vinyl Clad
Appliance Built-In Microwave, Dishwasher, Dryer, Oven/Range - Gas, Range Hood, Refrigerator, Stainless Steel Appliances, Washer, Water Heater
Heat Source Electric
Laundry Main Floor
Exterior
Exterior Feature Patio(s)
Fence Wood
Water Access N
View Pasture, Trees/Woods, Garden/Lawn
Roof Type Metal,Other
Accessibility None
Porch Patio(s)
Garage N
Building
Lot Description Rural
Story 3
Foundation Permanent
Above Ground Finished SqFt 2928
Sewer On Site Septic, Private Sewer
Water Well
Architectural Style Farmhouse/National Folk
Level or Stories 3
Additional Building Above Grade, Below Grade
Structure Type Beamed Ceilings,High,Cathedral Ceilings
New Construction N
Schools
School District Carroll County Public Schools
Others
Pets Allowed Y
Senior Community No
Tax ID 0713019452
Ownership Other
SqFt Source 3468
Miscellaneous Air Conditioning,Common Area Maintenance,Electricity,Internet,Lawn Service,Lease Special Terms,Snow Removal,Trash Removal,Water,Sewer
Horse Property Y
Horse Feature Arena, Horse Trails, Horses Allowed, Paddock, Riding Ring
Pets Allowed No Pet Restrictions

Get More Information

Giovanni Maggipinto
Realtor Associate | License ID: 1644529
Realtor Associate License ID: 1644529



