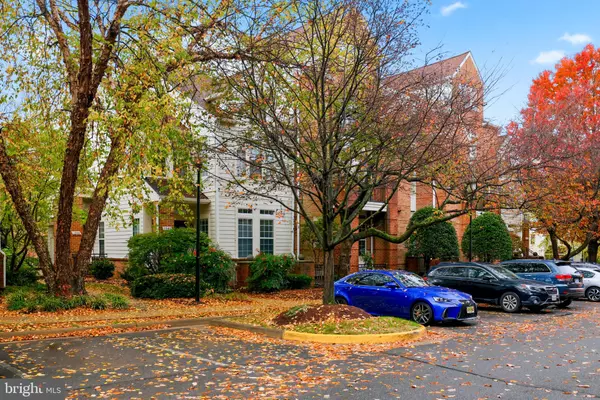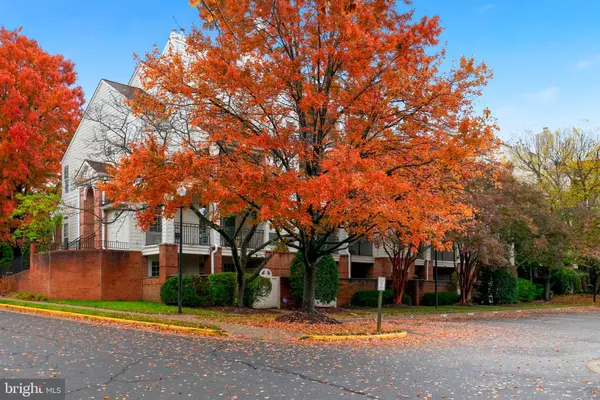
UPDATED:
Key Details
Property Type Condo
Sub Type Condo/Co-op
Listing Status Active
Purchase Type For Rent
Square Footage 788 sqft
Subdivision Baldwin Grove
MLS Listing ID VAFX2277318
Style Contemporary
Bedrooms 1
Full Baths 1
HOA Y/N Y
Abv Grd Liv Area 788
Year Built 1993
Property Sub-Type Condo/Co-op
Source BRIGHT
Property Description
Location
State VA
County Fairfax
Zoning 372
Rooms
Other Rooms Primary Bedroom, Kitchen, Family Room, Den
Main Level Bedrooms 1
Interior
Interior Features Breakfast Area, Combination Dining/Living, Upgraded Countertops, Wood Floors, Floor Plan - Traditional
Hot Water Electric
Heating Forced Air
Cooling Central A/C
Fireplaces Number 1
Fireplaces Type Gas/Propane, Fireplace - Glass Doors
Equipment Washer/Dryer Hookups Only
Fireplace Y
Appliance Washer/Dryer Hookups Only
Heat Source Natural Gas
Exterior
Utilities Available Cable TV Available, Phone Available, Water Available, Sewer Available
Amenities Available Common Grounds, Jog/Walk Path
Water Access N
Accessibility None
Garage N
Building
Story 1
Unit Features Garden 1 - 4 Floors
Above Ground Finished SqFt 788
Sewer Public Sewer
Water Public
Architectural Style Contemporary
Level or Stories 1
Additional Building Above Grade, Below Grade
New Construction N
Schools
School District Fairfax County Public Schools
Others
Pets Allowed N
HOA Fee Include Insurance,Management
Senior Community No
Tax ID 0114 24 0502
Ownership Other
SqFt Source 788
Miscellaneous Common Area Maintenance,Grounds Maintenance,Parking,Snow Removal,Trash Removal,Water

Get More Information

Giovanni Maggipinto
Realtor Associate | License ID: 1644529
Realtor Associate License ID: 1644529



