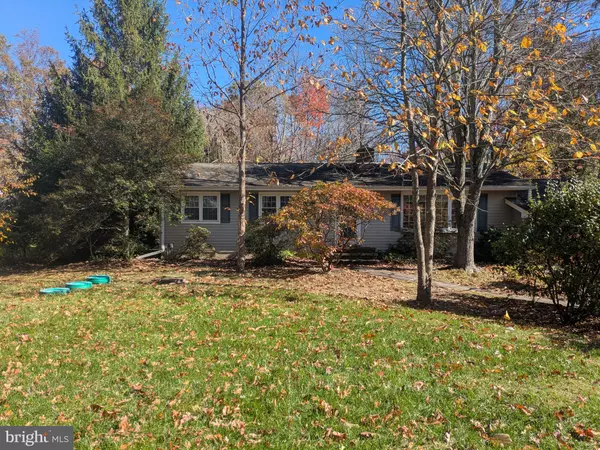
UPDATED:
Key Details
Property Type Single Family Home
Sub Type Detached
Listing Status Coming Soon
Purchase Type For Sale
Square Footage 1,150 sqft
Price per Sqft $473
Subdivision None Available
MLS Listing ID NJME2069146
Style Ranch/Rambler
Bedrooms 3
Full Baths 2
HOA Y/N N
Abv Grd Liv Area 1,150
Year Built 1961
Available Date 2025-11-24
Annual Tax Amount $10,659
Tax Year 2025
Lot Size 0.830 Acres
Acres 0.83
Lot Dimensions 0.00 x 0.00
Property Sub-Type Detached
Source BRIGHT
Property Description
Nestled in highly sought-after Hopewell Township, known for its top-rated schools and peaceful natural surroundings, this charming 3-bedroom, 2-bath ranch offers the perfect blend of comfort, convenience, and nature.
Set on .83 acres, this property is a true natural preserve, featuring 66 species of trees and shrubs, including pawpaw, persimmon, high-bush cranberry, buckeye, sweet spire, and six species of oak. Bird enthusiasts will love the vibrant ecosystem, with 122 documented bird species—from bluebirds and screech owls to yellow-bellied sapsuckers—making this home a serene retreat for wildlife and nature lovers alike.
Inside, you'll find wood floors, replacement windows, and an updated kitchen complete with oak cabinets and an appliance package. The inviting living room features a fireplace (sold as-is), built-in shelving, and plenty of natural light.
The finished basement offers additional living space and a convenient outdoor entrance leading to the spacious backyard—perfect for gatherings, gardening, or simply relaxing. Step outside to the open porch behind the garage and enjoy your favorite beverage while watching nature at its best.
Additional updates include a new septic system (2022) and a new water heater (2023) for added peace of mind.
Ideally located just minutes from Pennsylvania, shopping, Washington Crossing Park, local golf courses, and more, this home offers a rare combination of privacy, natural beauty, and accessibility.
Location
State NJ
County Mercer
Area Hopewell Twp (21106)
Zoning R100
Rooms
Other Rooms Living Room, Dining Room, Primary Bedroom, Bedroom 2, Bedroom 3, Kitchen, Basement, Bathroom 2, Primary Bathroom
Basement Partially Finished, Walkout Stairs, Windows
Main Level Bedrooms 3
Interior
Hot Water Natural Gas
Heating Forced Air
Cooling Central A/C
Flooring Ceramic Tile, Hardwood, Vinyl
Fireplaces Number 1
Fireplaces Type Wood
Inclusions refrigerator, dishwasher, microwave, stove top, washer/dryer, storage cabinet in garage, shed (as-is)
Equipment Built-In Microwave, Built-In Range, Cooktop, Dryer - Electric, Dishwasher, Oven/Range - Electric, Oven/Range - Gas, Water Heater
Fireplace Y
Window Features Replacement
Appliance Built-In Microwave, Built-In Range, Cooktop, Dryer - Electric, Dishwasher, Oven/Range - Electric, Oven/Range - Gas, Water Heater
Heat Source Natural Gas
Laundry Basement
Exterior
Parking Features Garage - Front Entry
Garage Spaces 4.0
Utilities Available Natural Gas Available
Water Access N
View Trees/Woods
Roof Type Shingle
Street Surface Black Top
Accessibility None
Attached Garage 1
Total Parking Spaces 4
Garage Y
Building
Story 1
Foundation Block, Crawl Space
Above Ground Finished SqFt 1150
Sewer Private Septic Tank
Water Well
Architectural Style Ranch/Rambler
Level or Stories 1
Additional Building Above Grade, Below Grade
New Construction N
Schools
Middle Schools Timberlane
High Schools Hopewell
School District Hopewell Valley Regional Schools
Others
Senior Community No
Tax ID 06-00020 05-00013
Ownership Fee Simple
SqFt Source 1150
Acceptable Financing FHA, Conventional, Cash, VA
Listing Terms FHA, Conventional, Cash, VA
Financing FHA,Conventional,Cash,VA
Special Listing Condition Standard

Get More Information

Giovanni Maggipinto
Realtor Associate | License ID: 1644529
Realtor Associate License ID: 1644529


